The aesthetics of a Garage Conversion usually start with obtaining a quality match to the existing house Brickwork and Rendering. There’s no better way to see how successful this has been than comparing the before and after photographs.
Before and After Photographs of Garage Conversions
These “Before and After” images are a selection of the Garage Conversions completed by More Living Space. They capture the reason why we have such a high reputation for attention to detail. All of our contracts are professionally brick-matched, windows are made to measure, and dimensionally the new front elevation of the conversion is matched to the existing house.
Contact the Garage Conversion Specialists Today to Start Planning Your Project
Lytham Double Garage Conversion
More Living Space completed this Garage Conversion in Lytham. The house is a stunning detached house and is a high-quality family residence built with a double Garage.
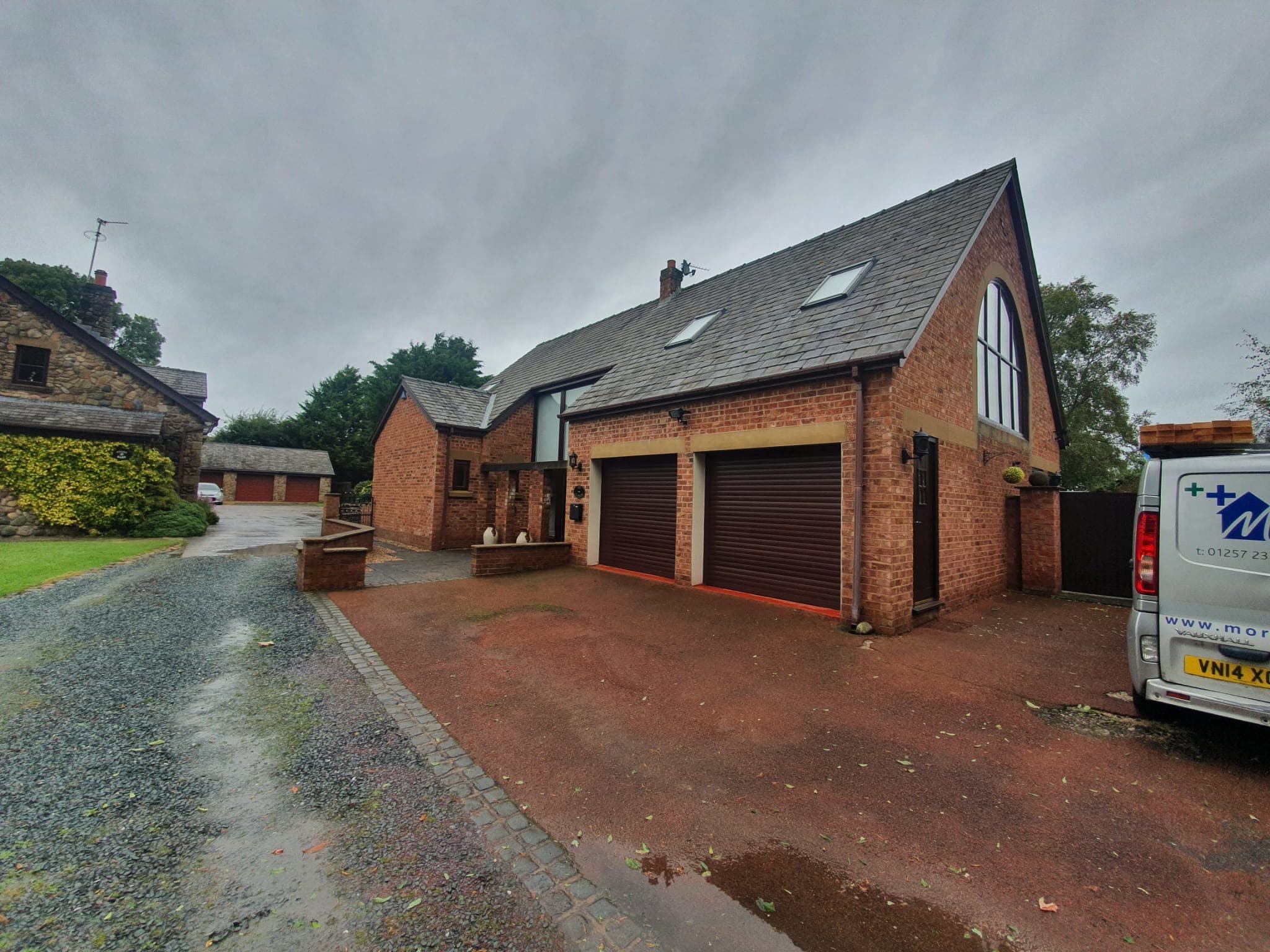
Before
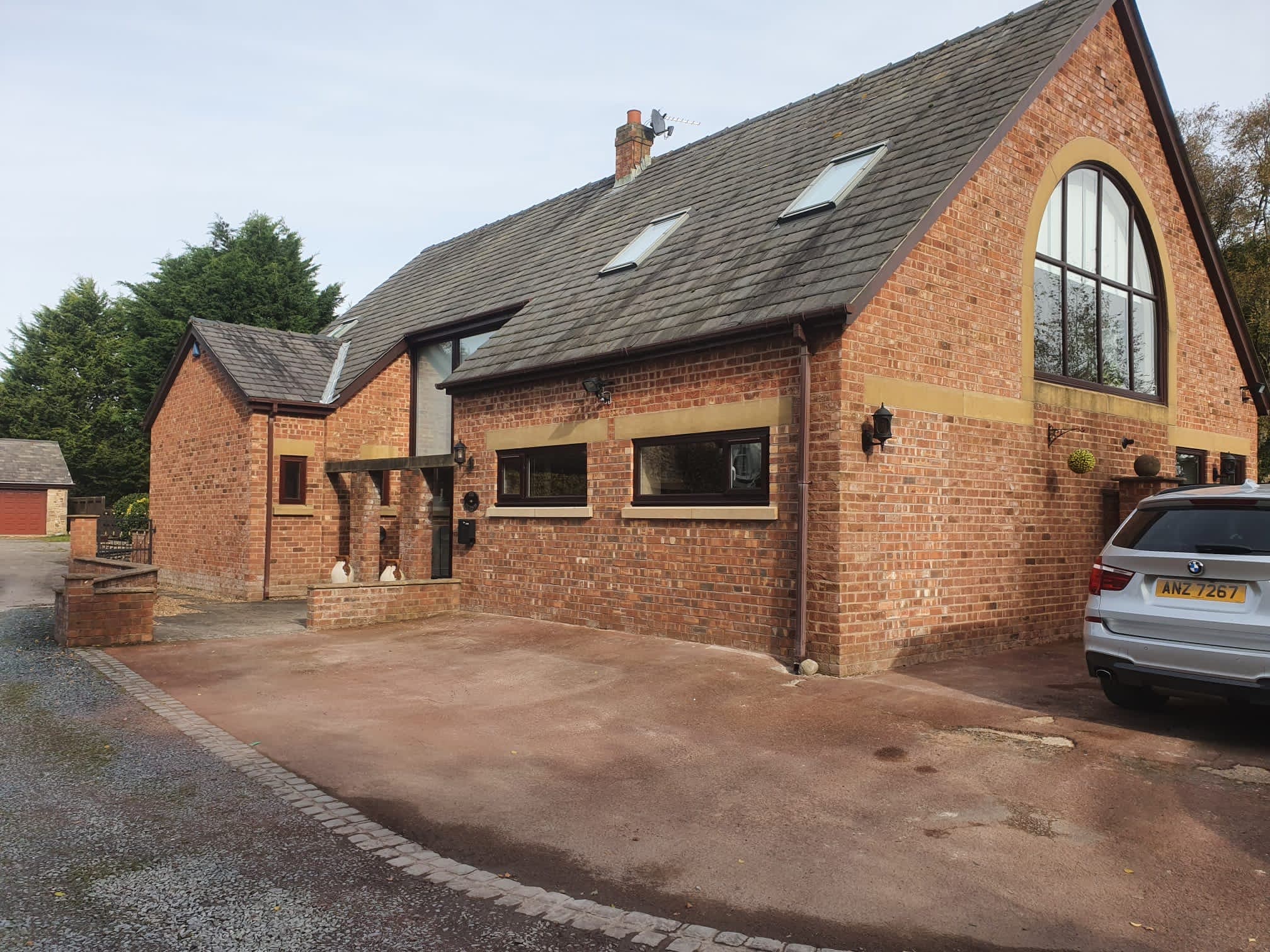
After
Leyland - Kitchen Utility
More Living Space recently completed this Garage Conversion in Leyland. The Garage was a single leaf flat roof garage, the conversion specification included a new Warm Flat Roof, Insulated Timber Stud wall linings and Insulated Floor, French doors and fitted Kitchen.

Before

After
Leyland
Conversion of a Single Garage and rebuild of Timber style Porch and inner Hallway. Front elevation includes new matching brickwork, PVC windows and Composite door with feature glass panel.
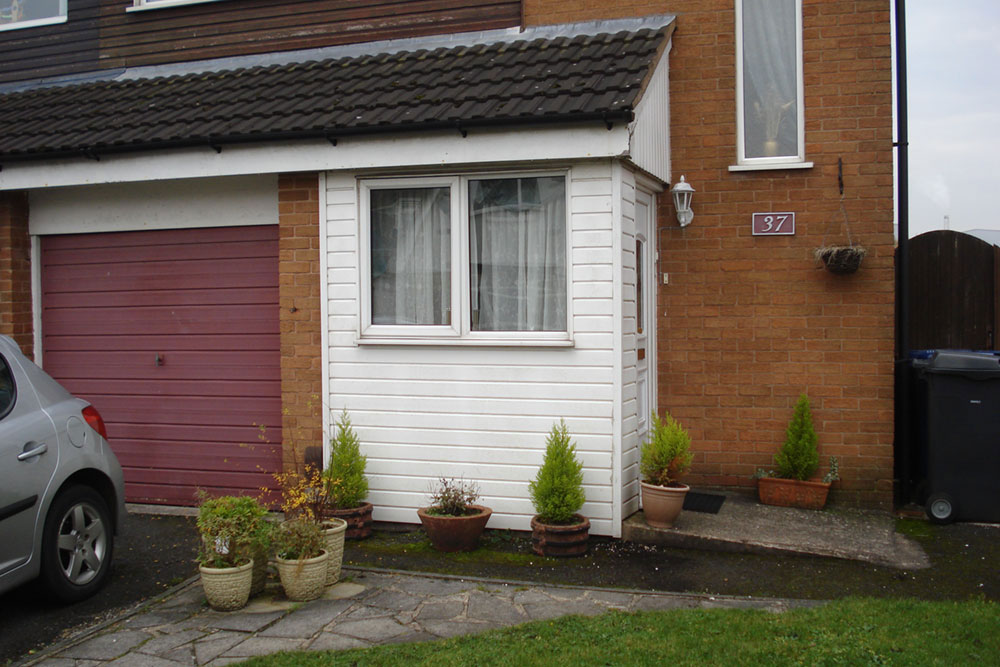
Before
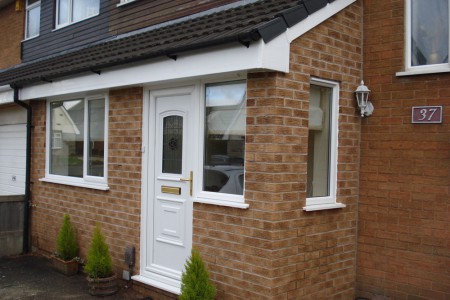
After
Horwich
Single Garage Conversion with Tyrolean Render Finish.
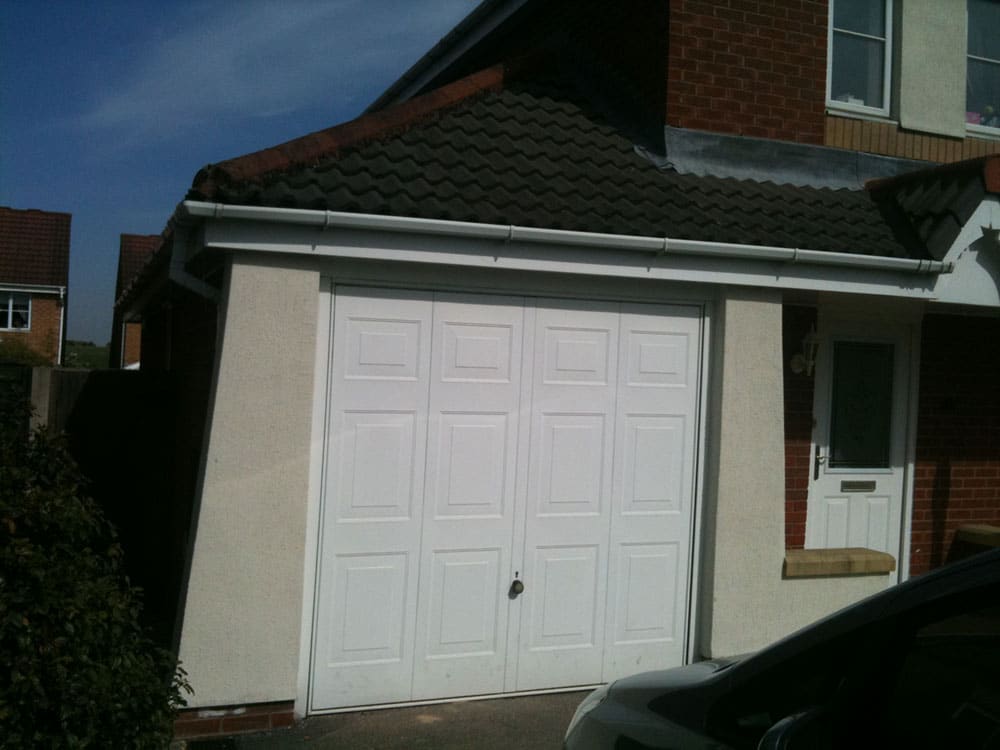
Before
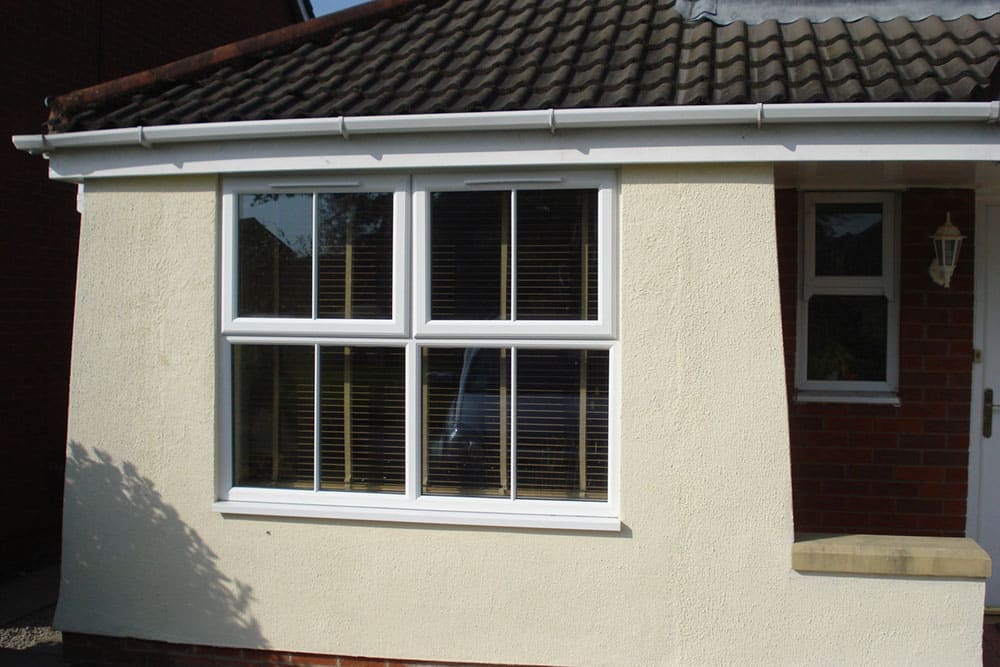
After
Belmont
Conversion of a detached Garage with flat roof. Complete renovation included a double hipped pitched roof fascia board. Internal conversion included double bespoke cupboard and quick Step Laminate Floor.
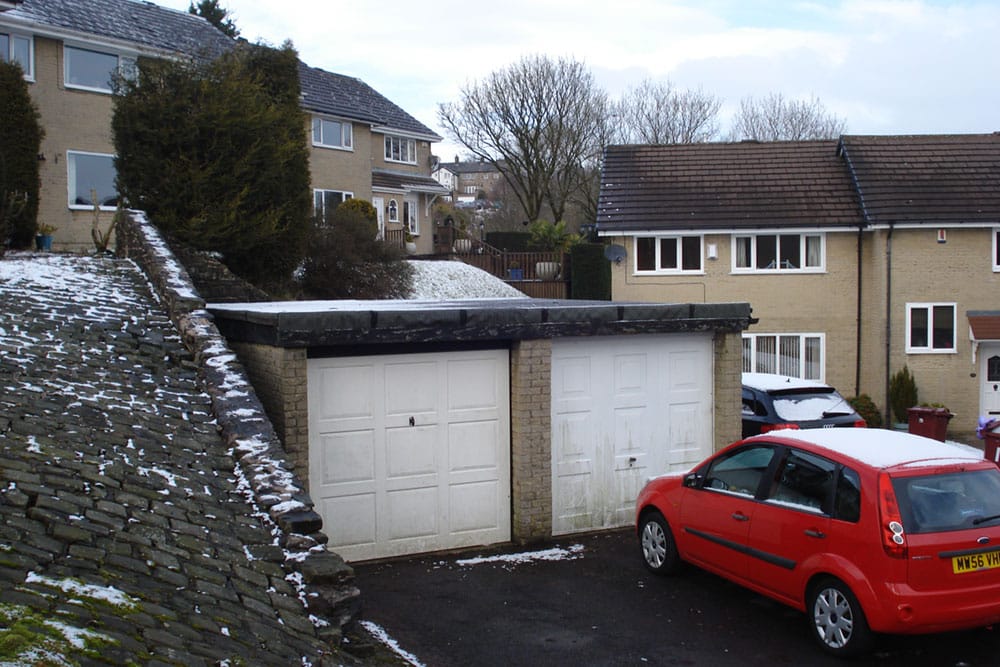
Before
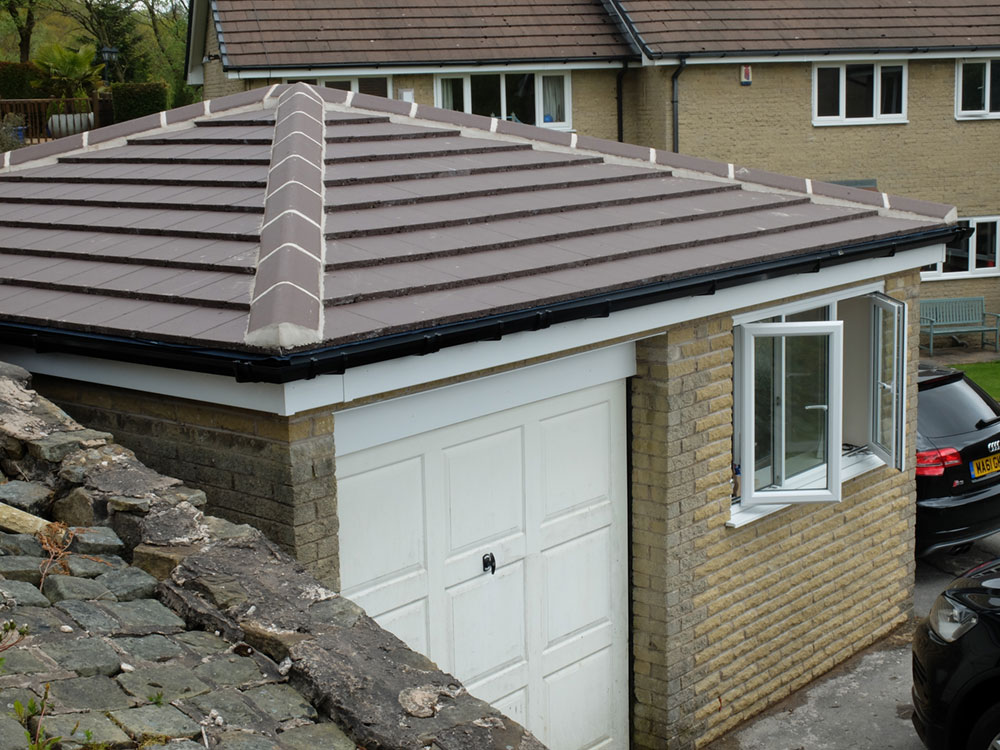
After
Manchester
Conversion and extension of the front elevation of this 1950`s property. The conversion included an en-suite shower room, extended hallway, composite front door and new glazed windows with feature Georgian bar.
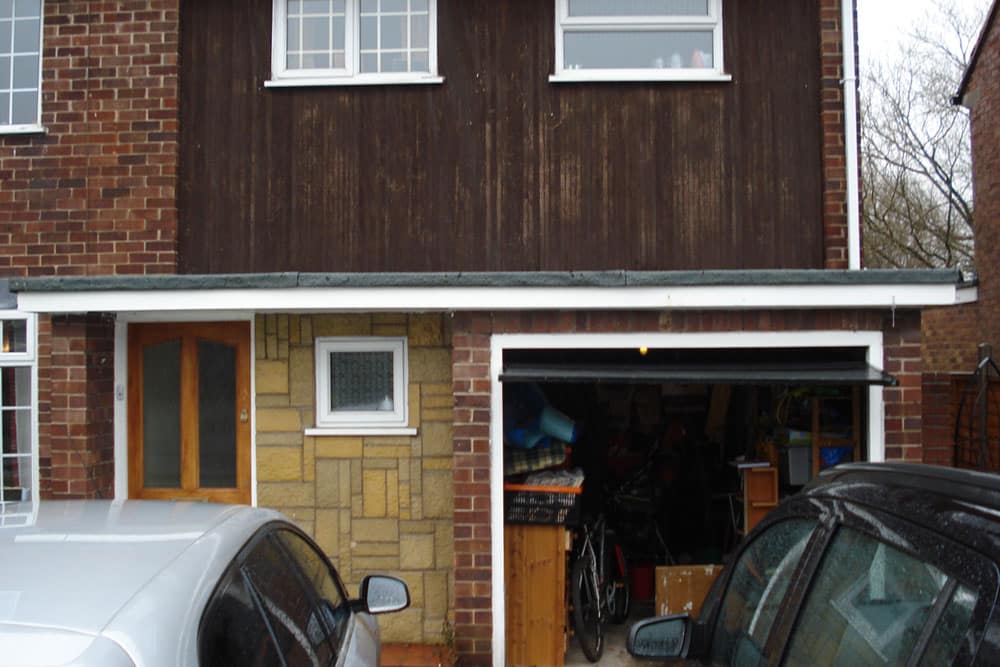
Before

After
Grange Over Sands
Conversion of a large double Garage into Kitchen and Dining Room. Existing fitted Kitchen was removed from original upstairs location and re-fitted in the new conversion. Note the special render finish which was matched to the existing house “Rough Cast Render” or “Wet Dash Render”.
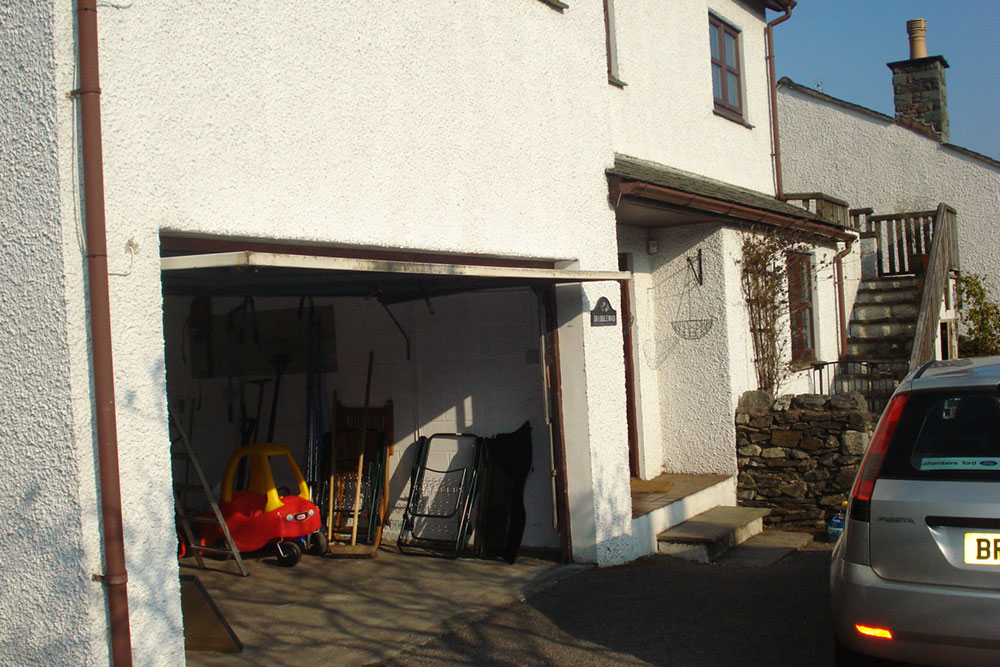
Before
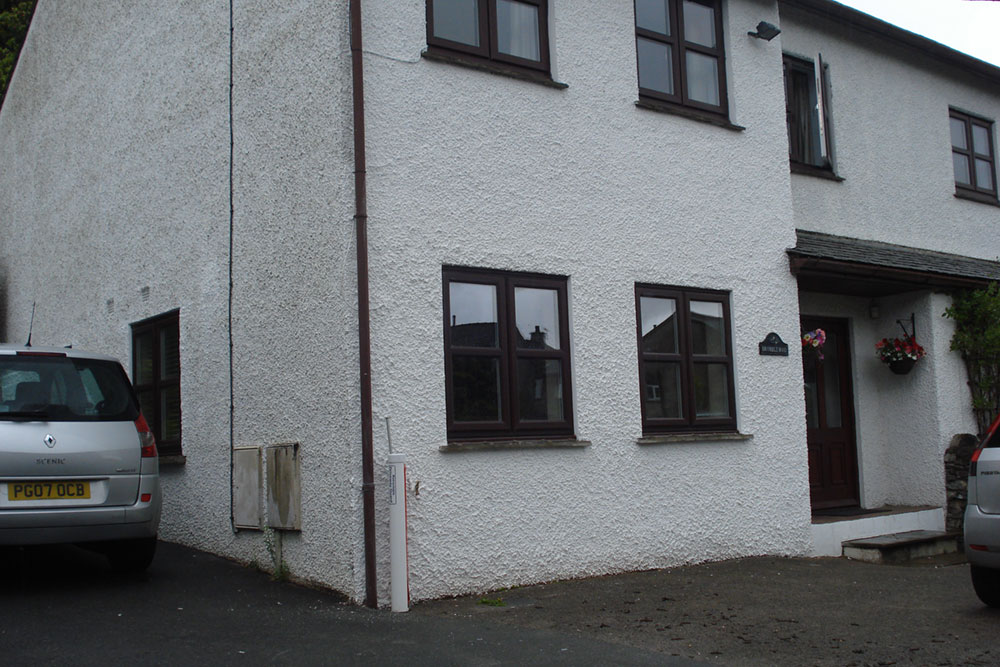
After
Lowton
Conversion of single Garage. Front elevation had the feature arch brickwork reduced in size; this ensured the brickwork matched the Window (narrower than the Garage Door).
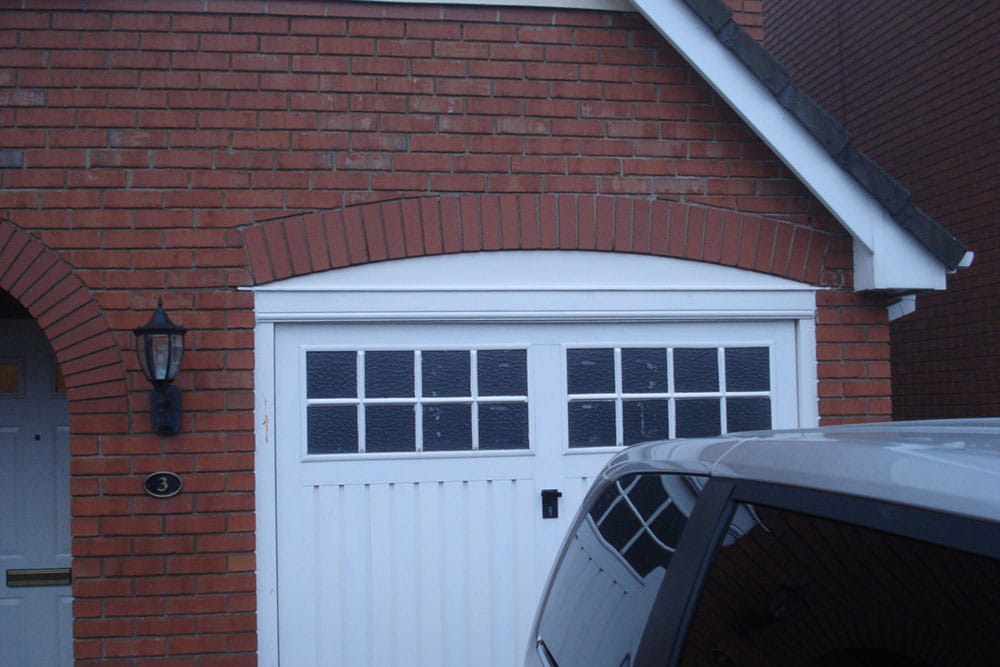
Before
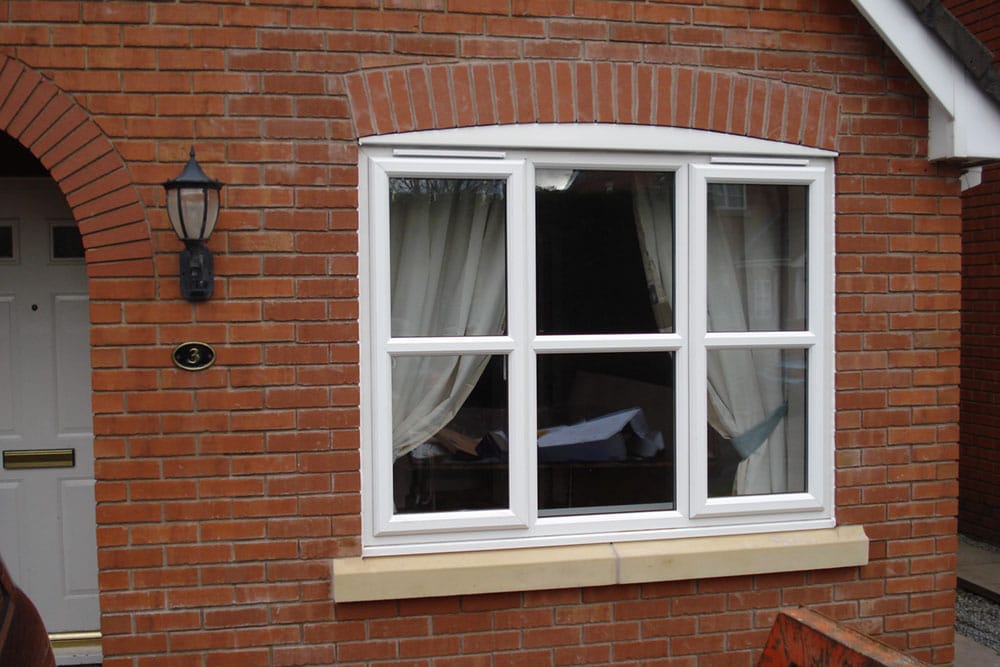
After
Blackburn
Conversion of Single Garage into Study. Feature brickwork included “soldier course” to match existing front elevation of the House.
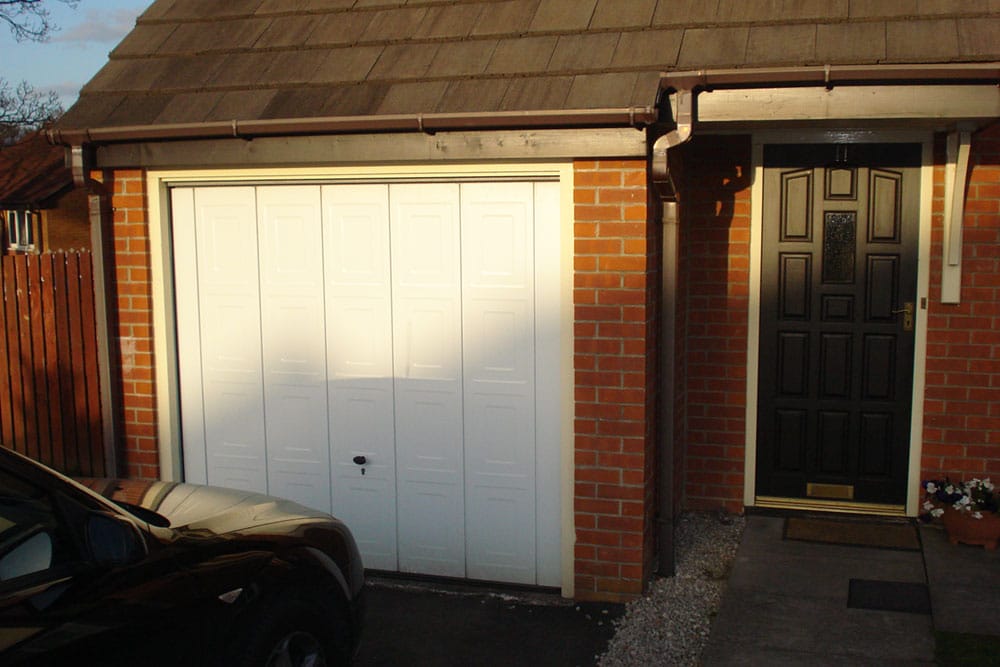
Before
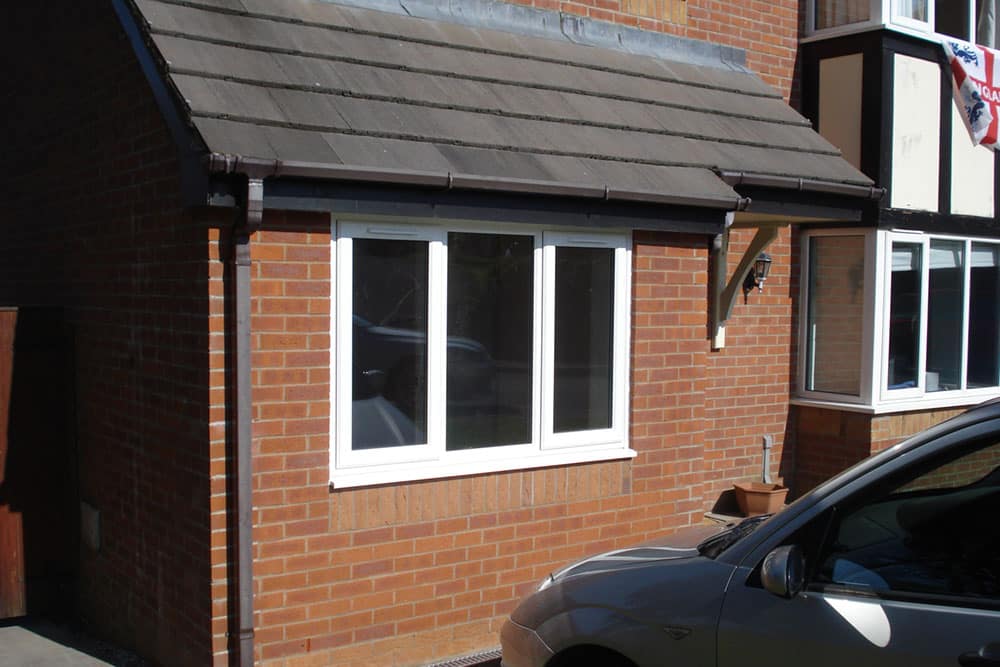
After
Worsley
Conversion of large Single Garage. Velux Roof lights installed to provide extra light, two full height Windows.
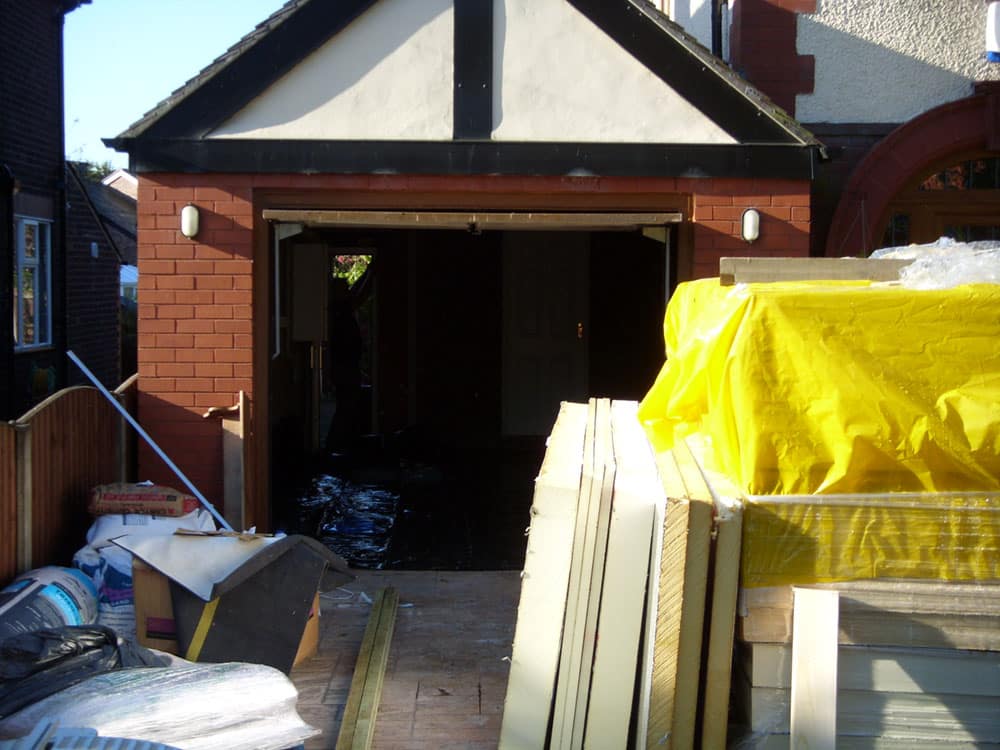
Before

After
Manchester
Double Garage, single conversion. Brickwork reduced on both sides of the Window including soldier course and engineering bricks for perfect match to existing house. Internally the room was split into a Utility room and Study.
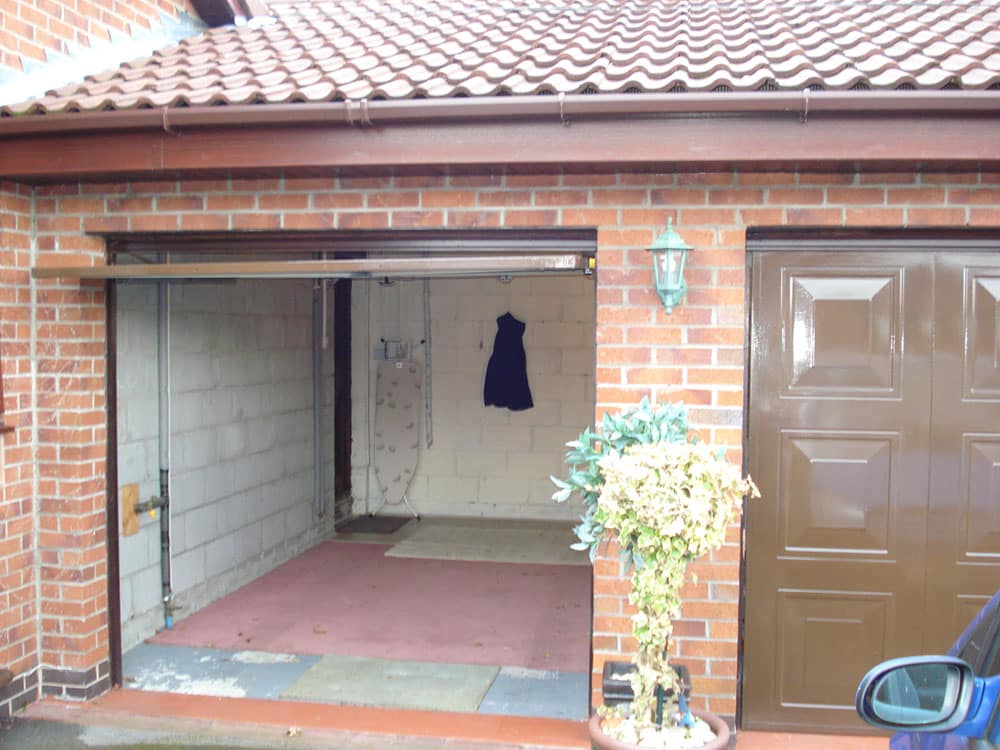
Before
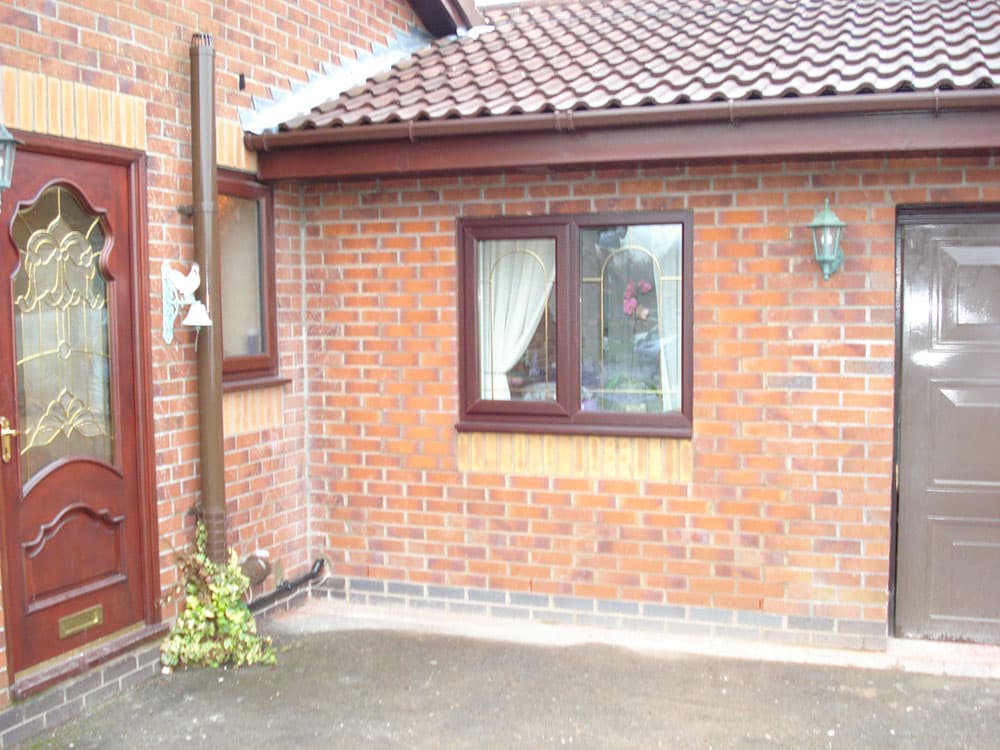
After
Buckshaw Village
Single Garage Conversion, Stone Sill and Window with matching Georgian Bar feature.
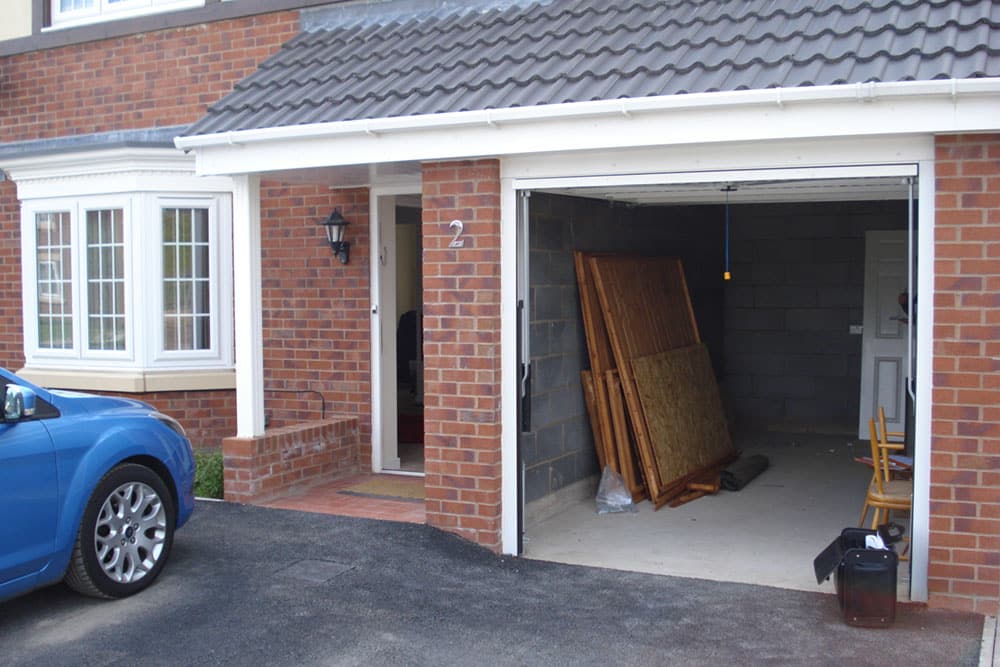
Before
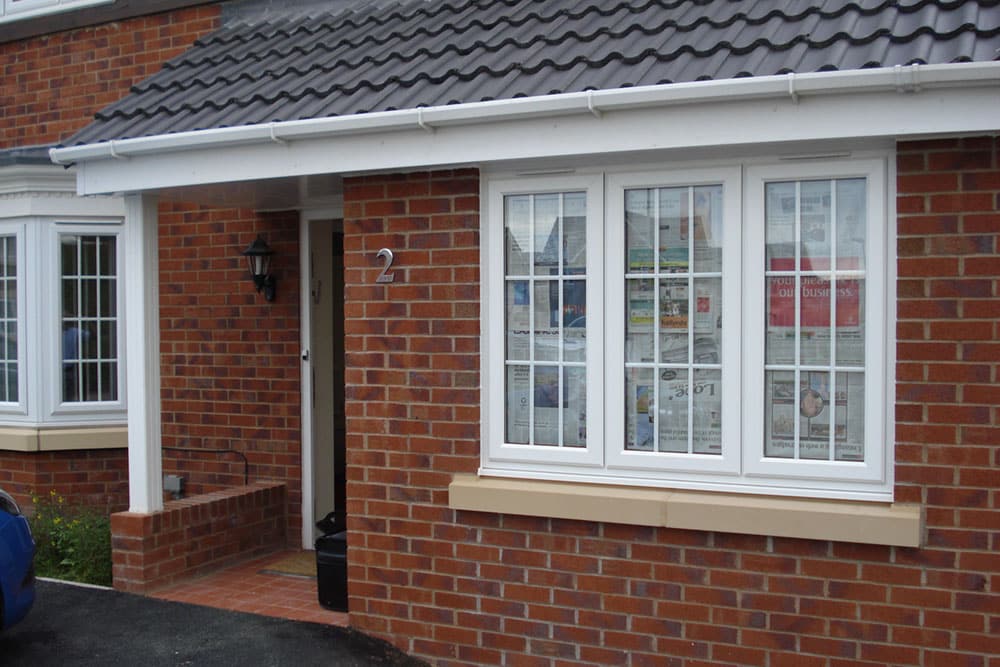
After
Leyland
Double Garage with Single conversion. Wood grain PVC window to match existing, special feature brickwork with exact match to house brick.
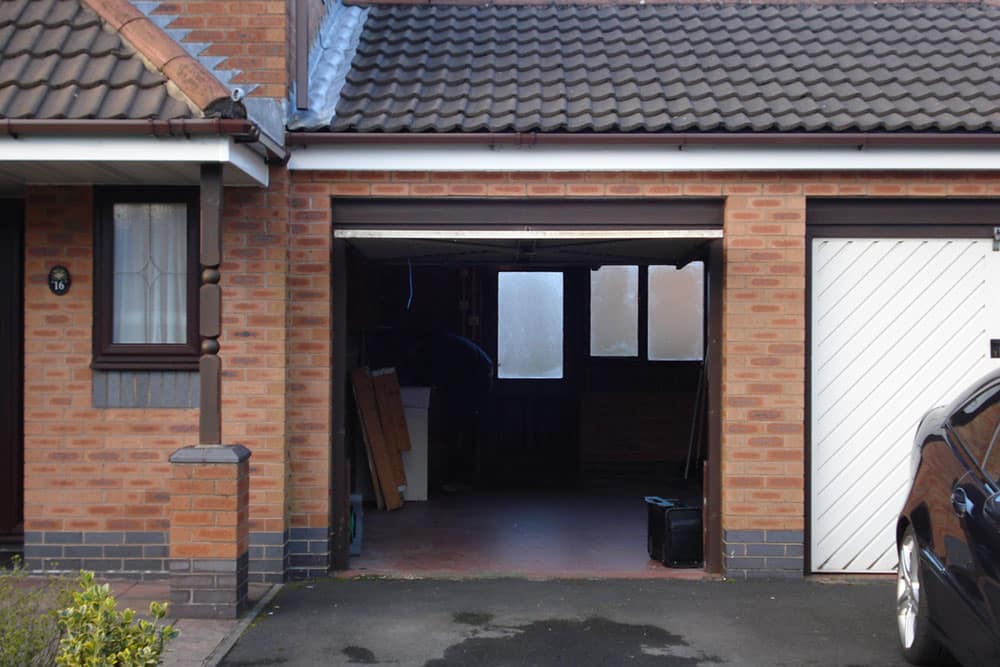
Before
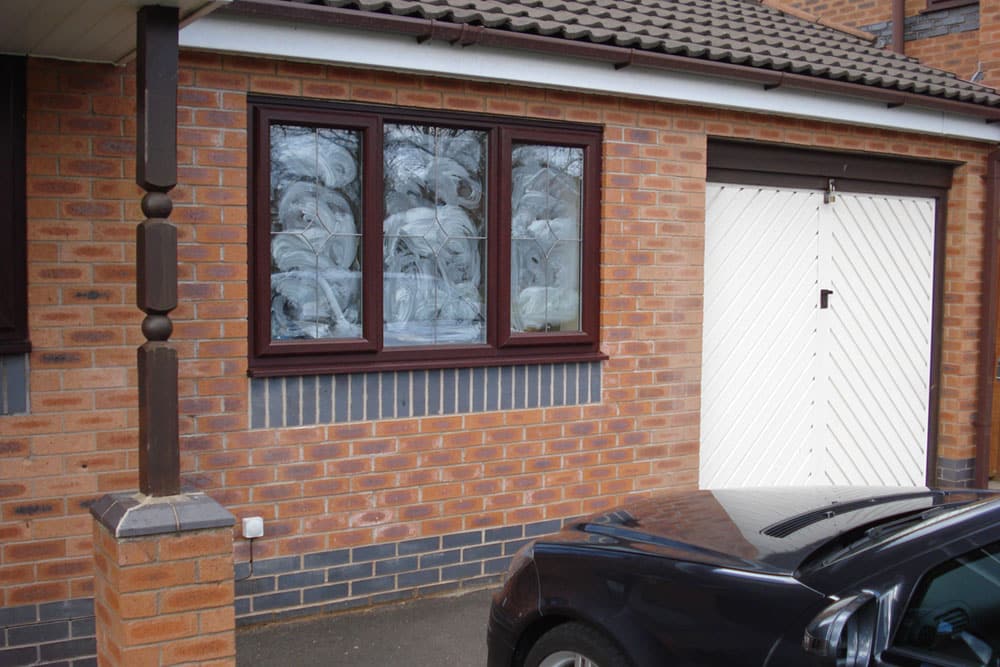
After
Blackpool
Single detached Garage Conversion. Rendered Finish with French style Doors and timber decking access. Additional work included extending the Garage to link with the House for internal access.
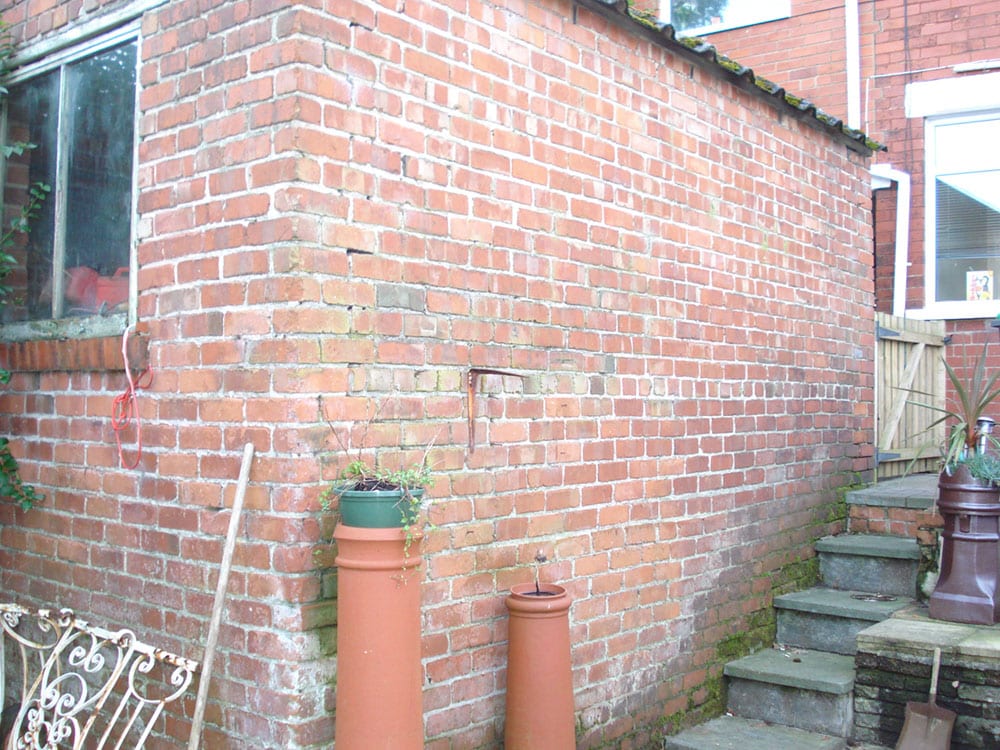
Before
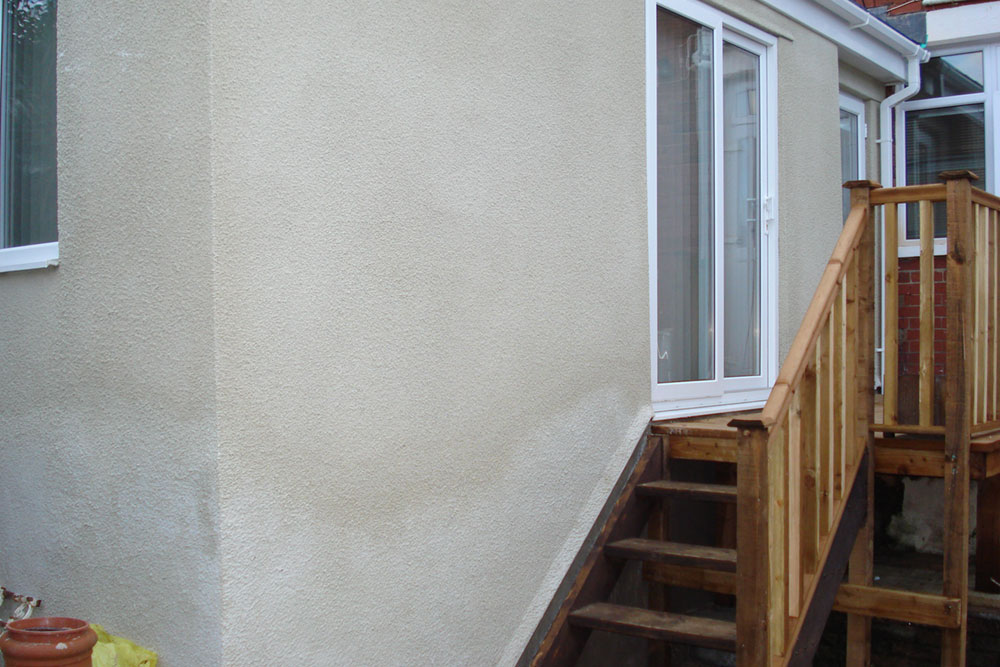
After
Astley Village
Single Garage Conversion. Conversion created a large extended Hallway to form new entrance with high quality Composite Door and matching windows. Existing front door was located at the side of the Garage; new position creates a better first impression and the immediate creation of a large detached house.
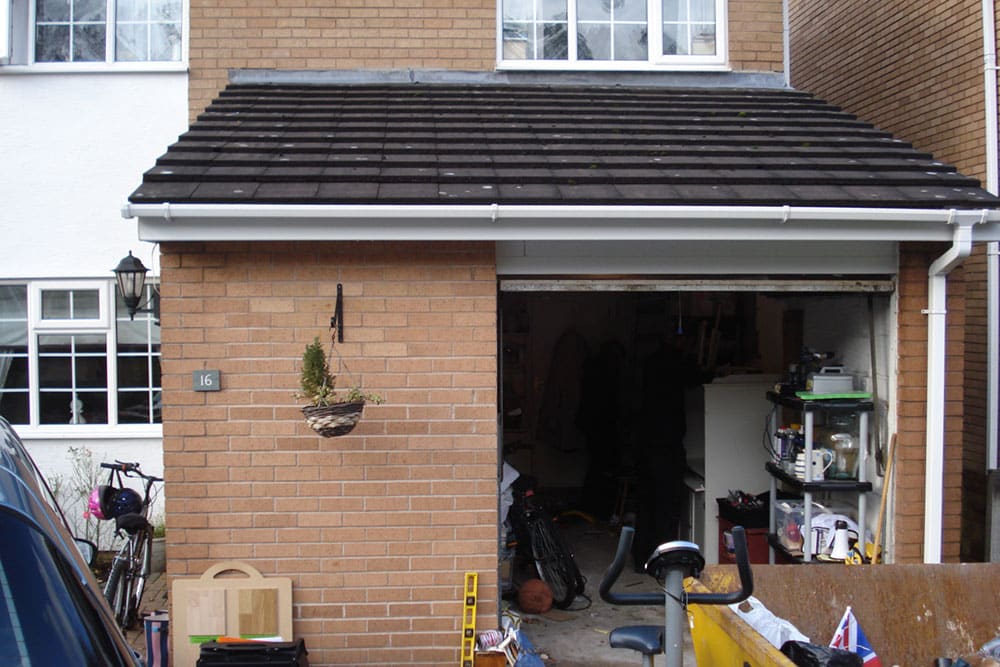
Before

After
Leyland
Double Garage with a single Garage Conversion. Brickwork and Sill have been matched exactly to the existing house style creating a classic double fronted detached house.
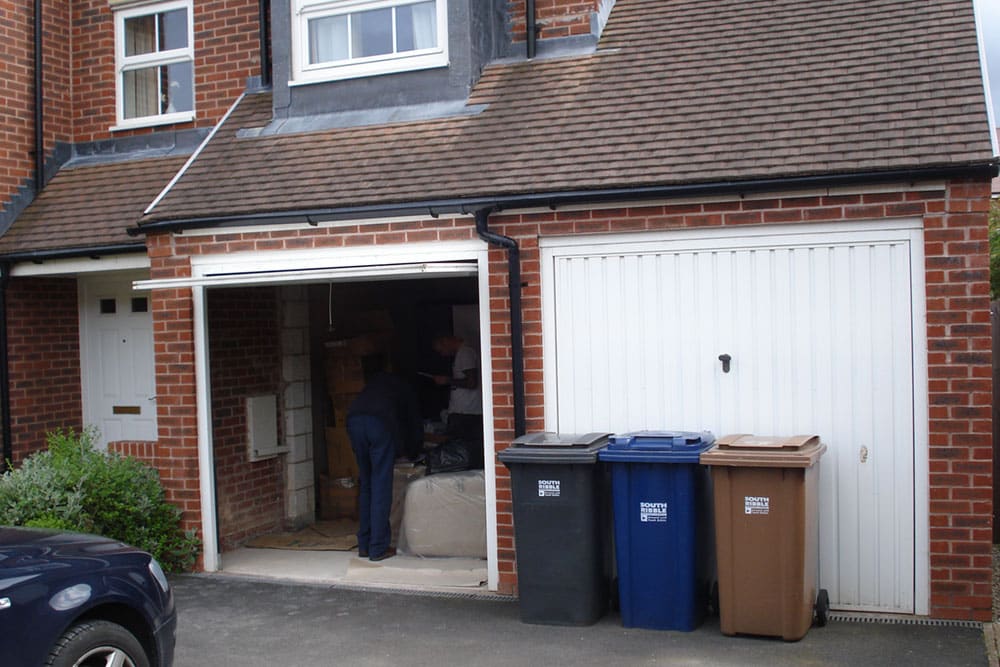
Before
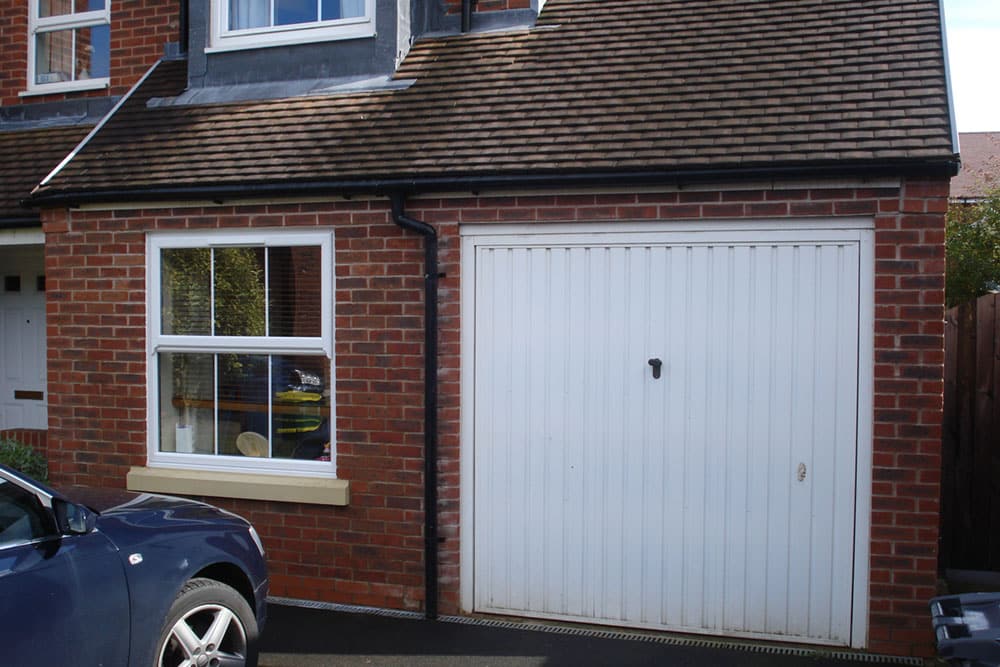
After
Euxton
Single Garage Conversion. Brickwork has been toothed out in preparation for the new front elevation.
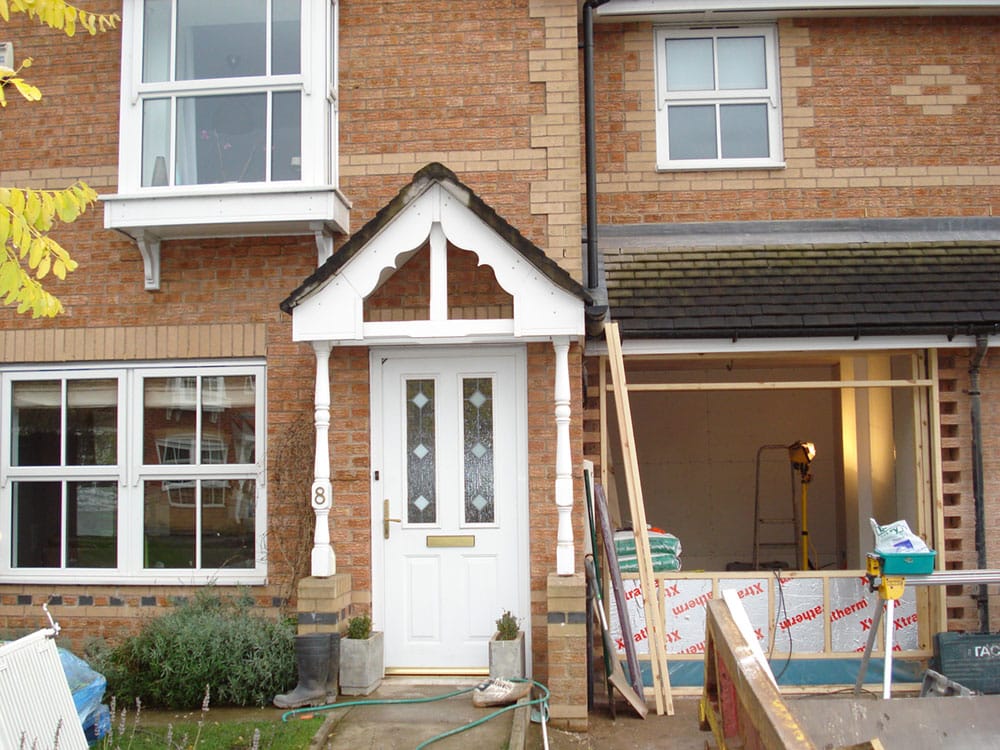
Before
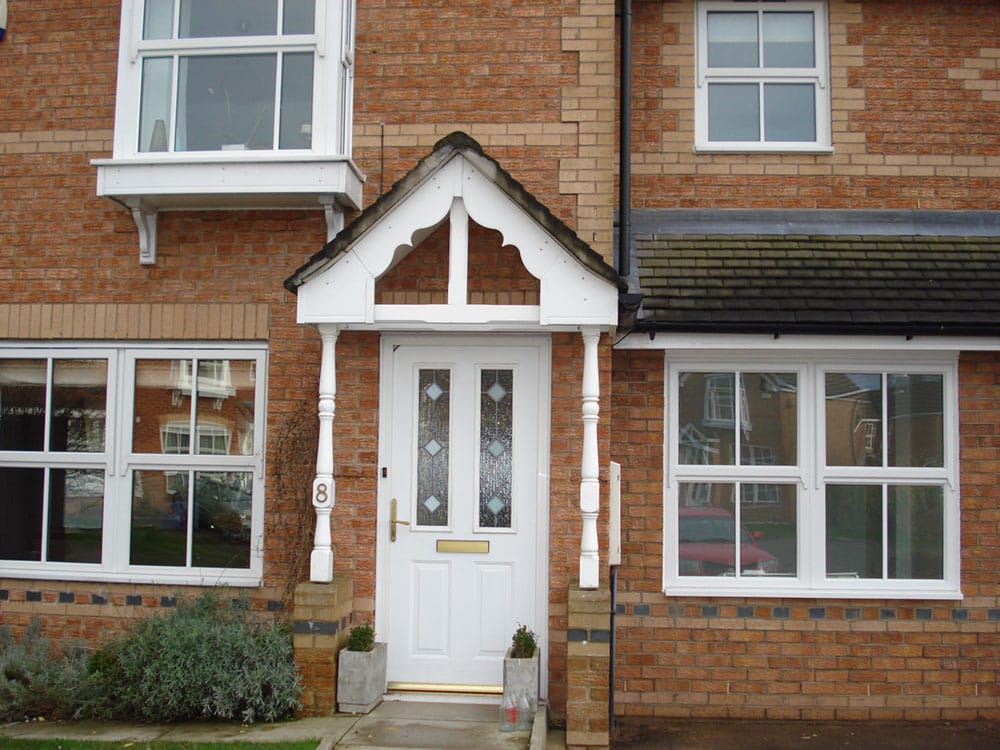
After
Cheadle
Single Garage Conversion. The front of the Garage has been extended with new “Bay Window” and tiled pitched roof. Front door is a “Rock Door” in Black with chrome fittings.
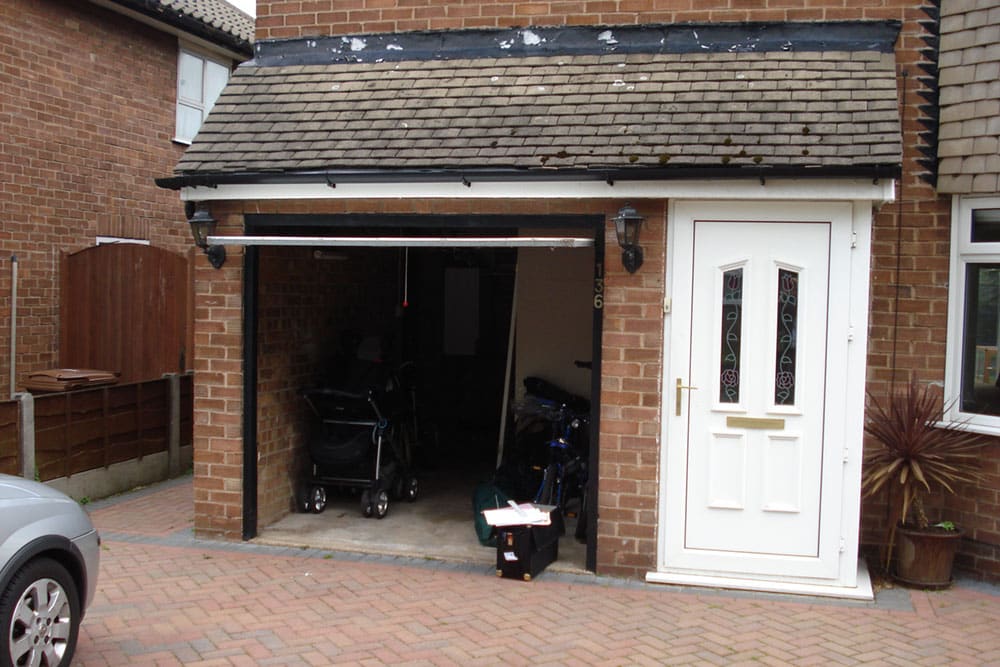
Before
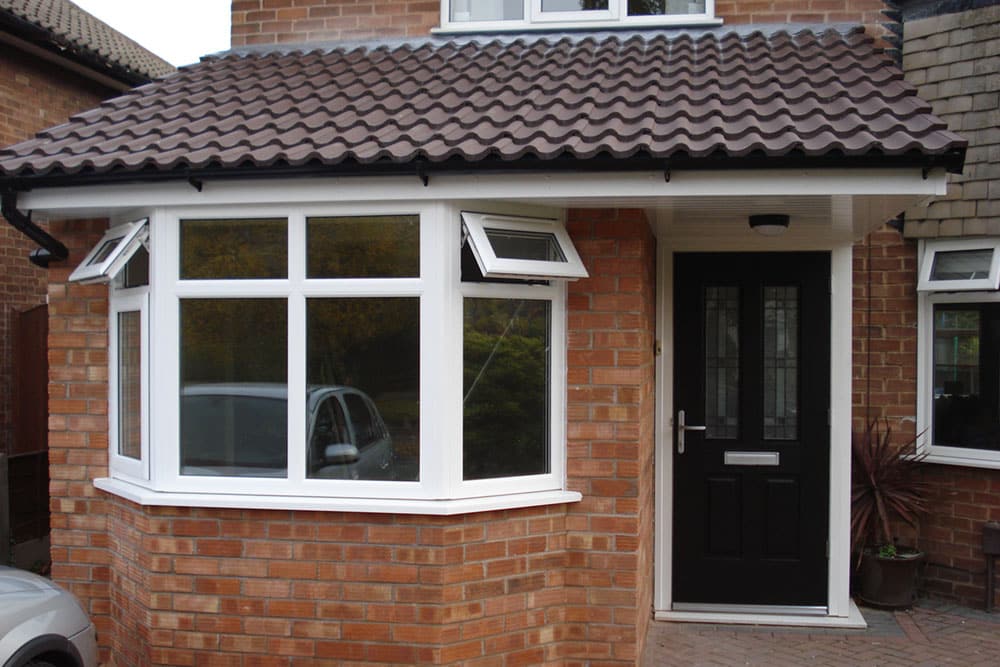
After
Wrightington
Double Garage Conversion. Conversion into high quality Gym with Shower/Toilet facilities, front elevation has in-line Glass Doors in wood grain finish.
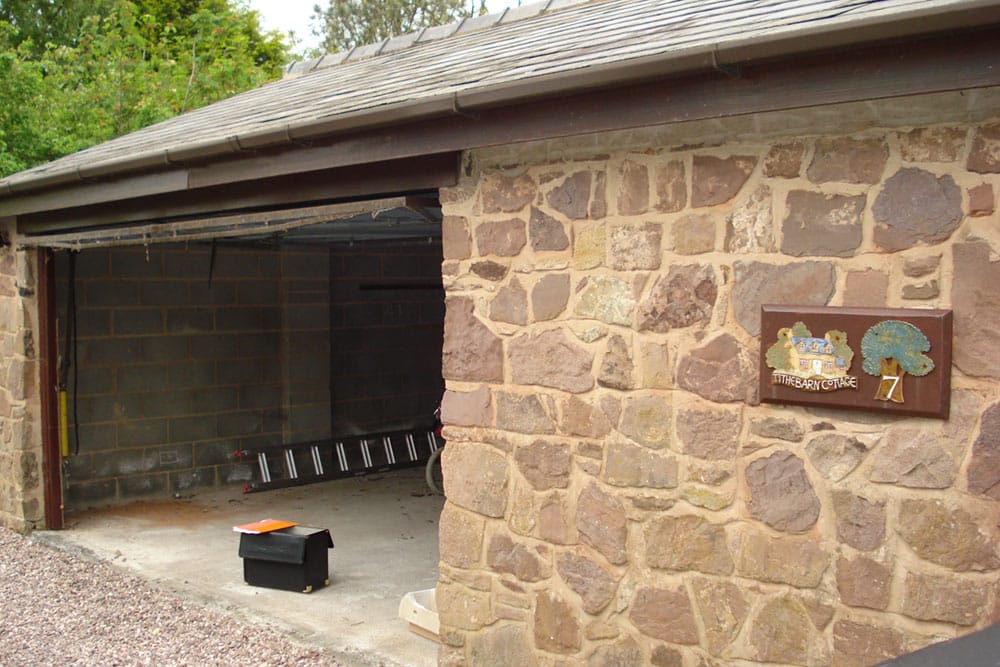
Before
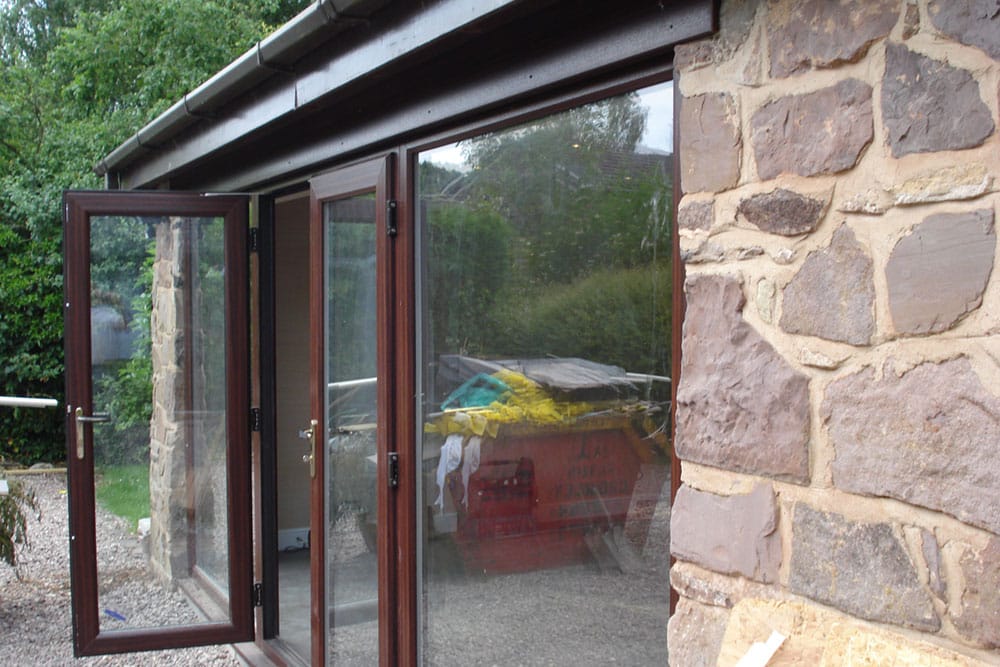
After
Preston
Single Garage Conversion. Extended front elevation with new “bay Window” and tiled pitched roof. Window has matching leaded glazing to match existing style.
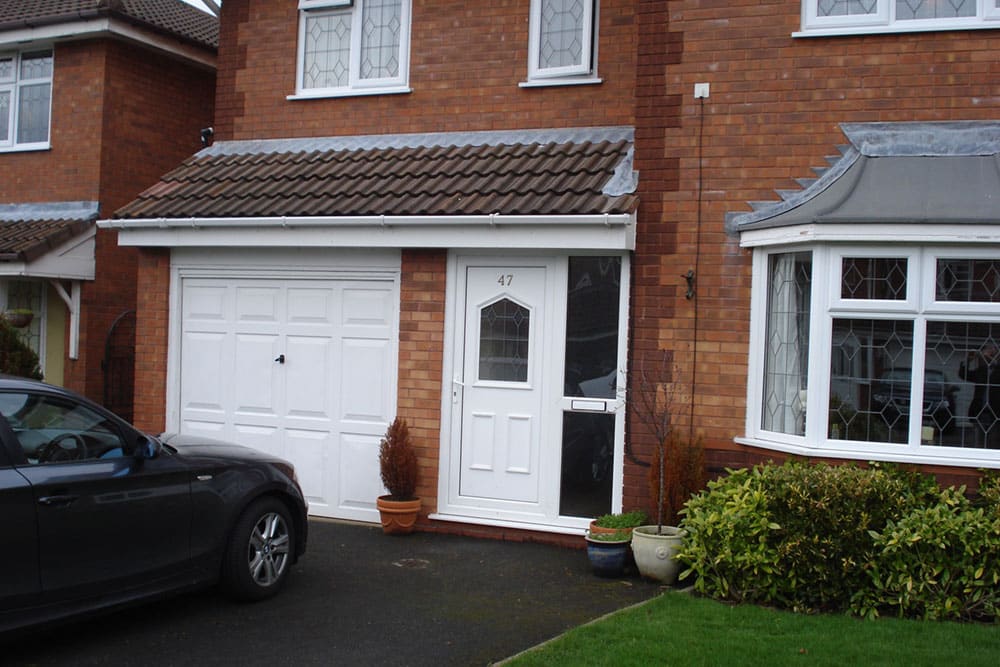
Before

After
Euxton
Single Garage Conversion. Front elevation has two integrated brick colours and a Soldier course to provide the classic style. Window design is imitating the original Sash windows, glazing includes Georgian bar.
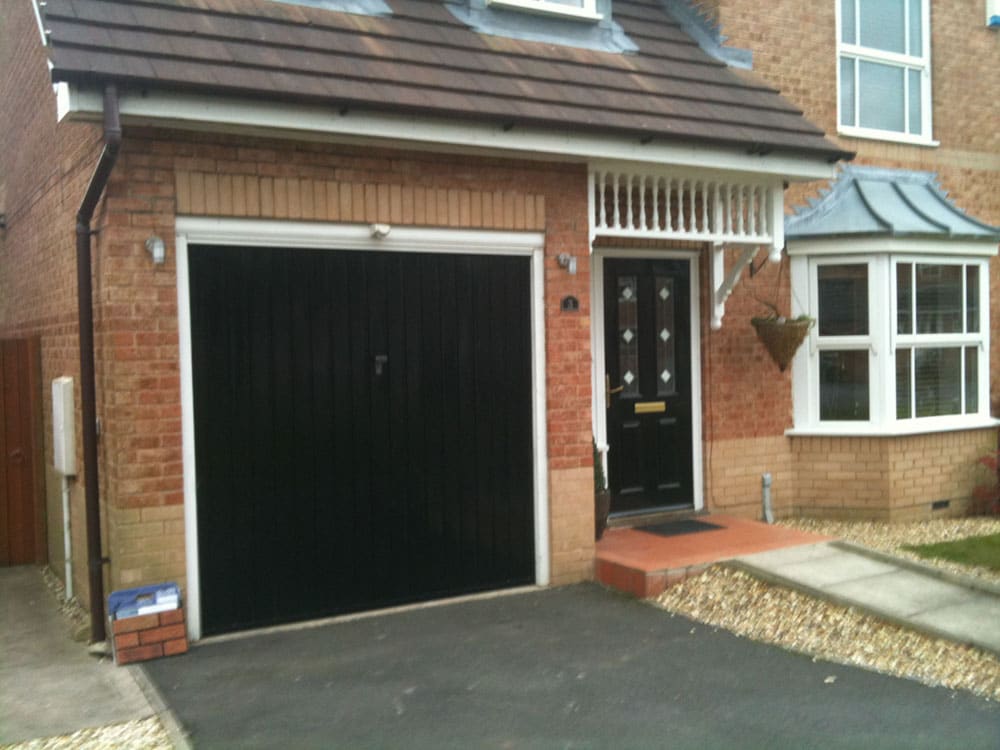
Before
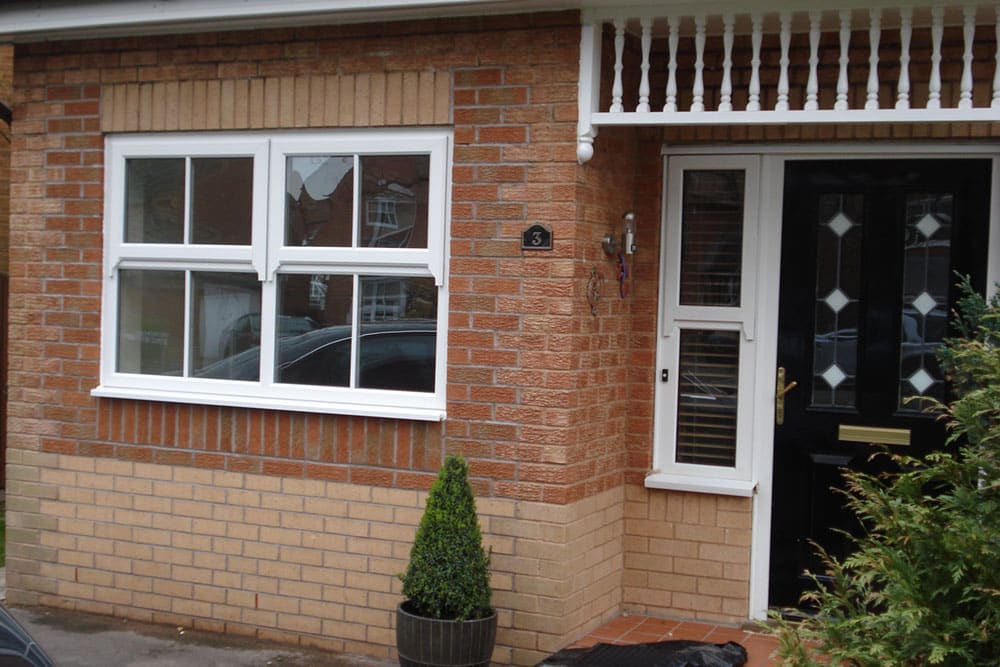
After
Leyland
Double Garage Conversion. Traditional Garage with flat roof and variable brick finishes and failed lintels. Conversion into “granny flat” with en-suite and kitchen option.
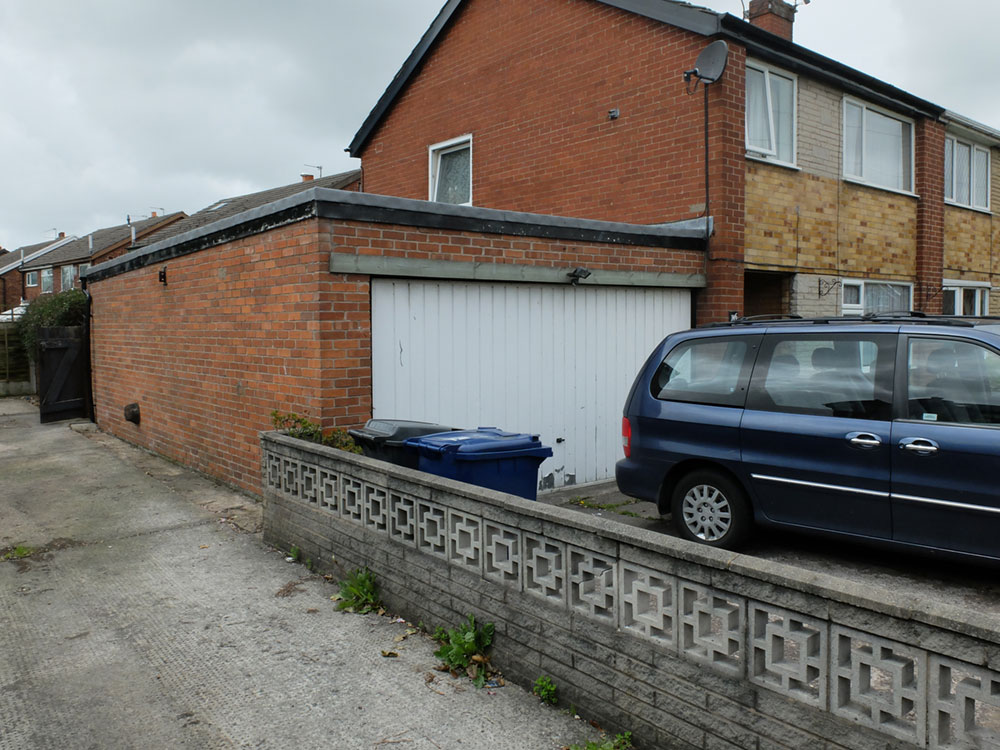
Before
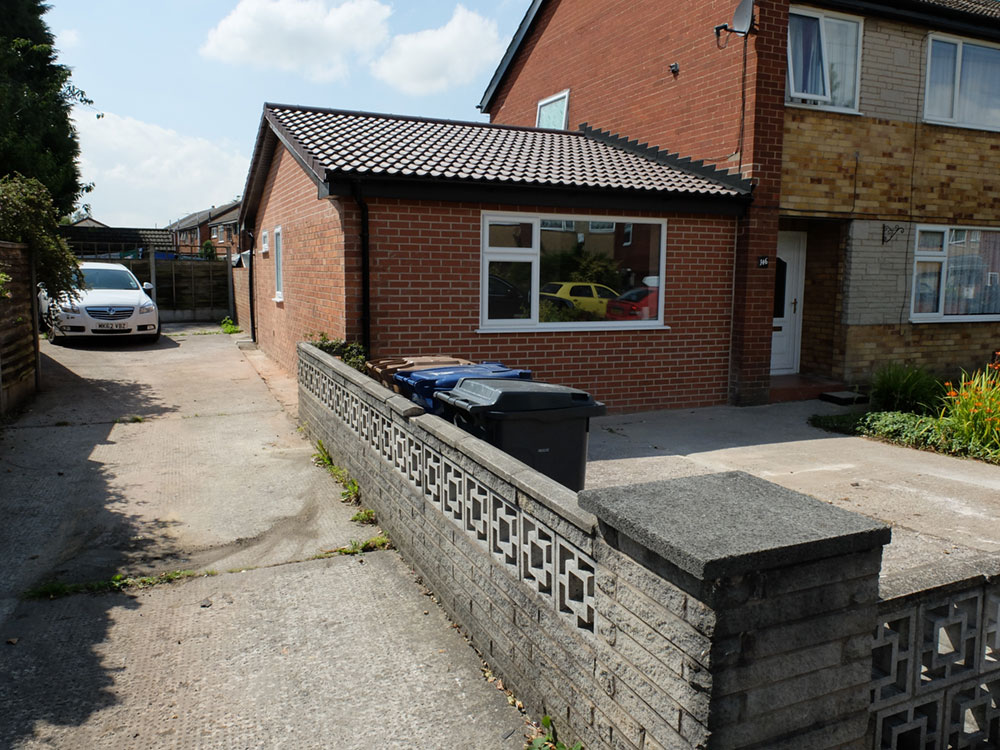
After
Leyland
Single Garage Conversion. The conversion includes removal and reduction of the stone effect Lintel, matching Sill and matching window. The result is a perfect transformation from detached house and Garage to a double fronted detached house.
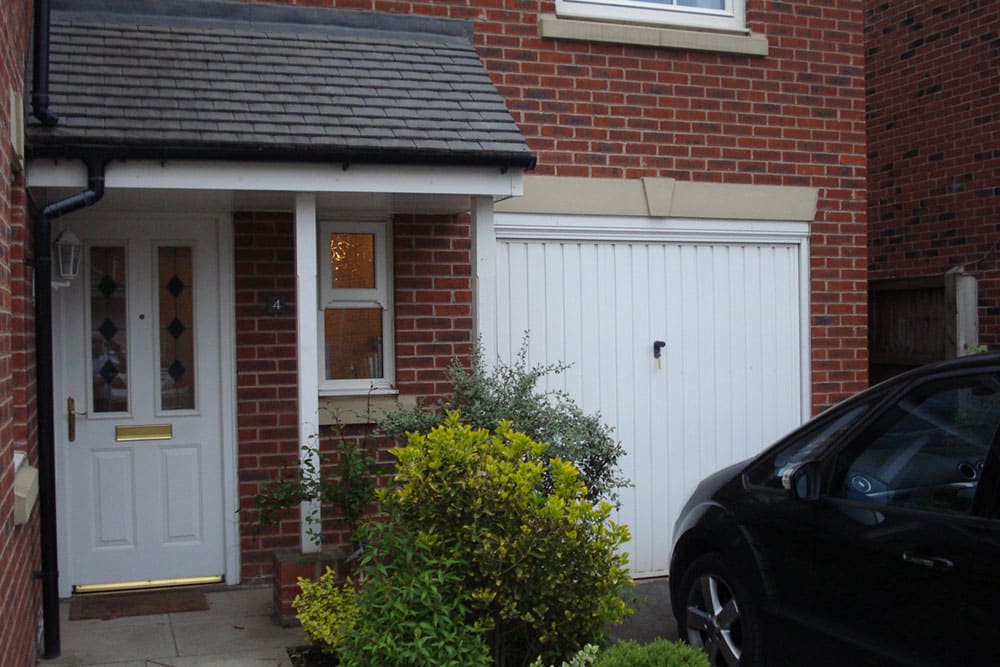
Before
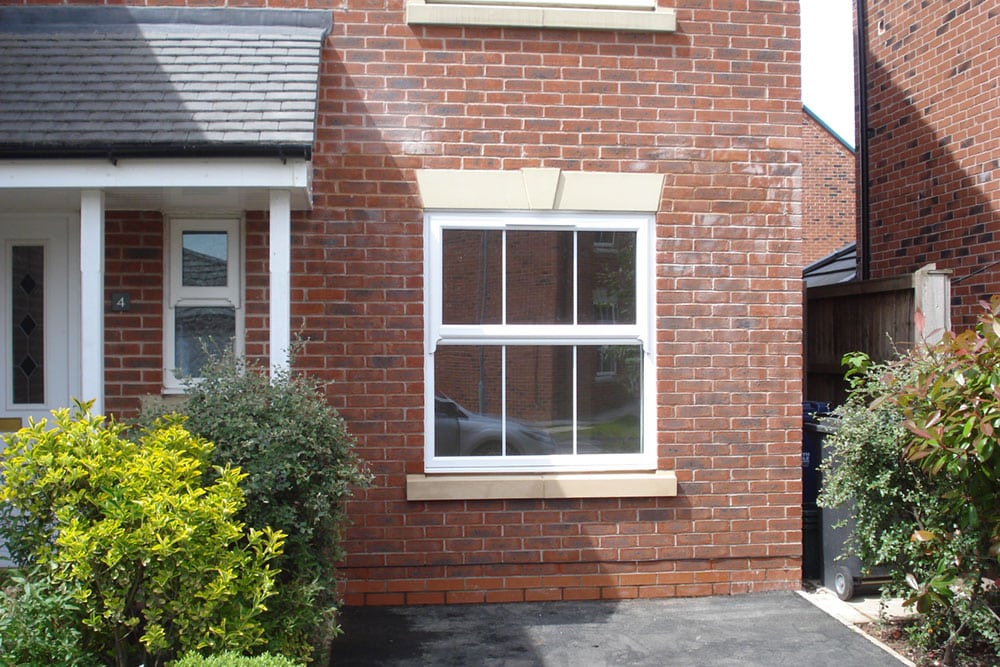
After
Tarleton
Single Garage Conversion. Conversion with “Bow” window in wood grain with feature glazing.
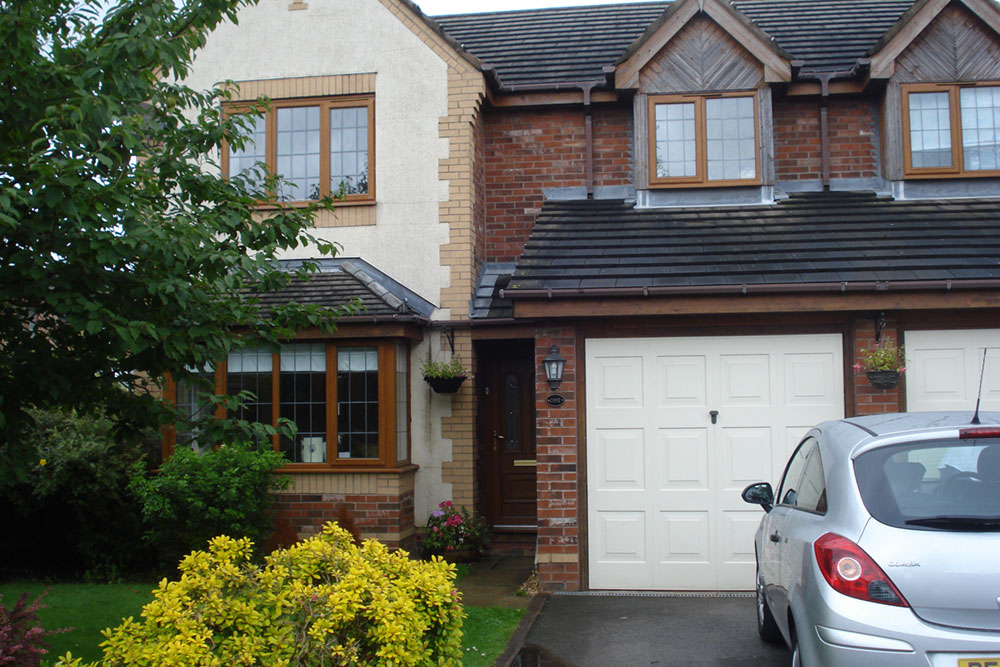
Before
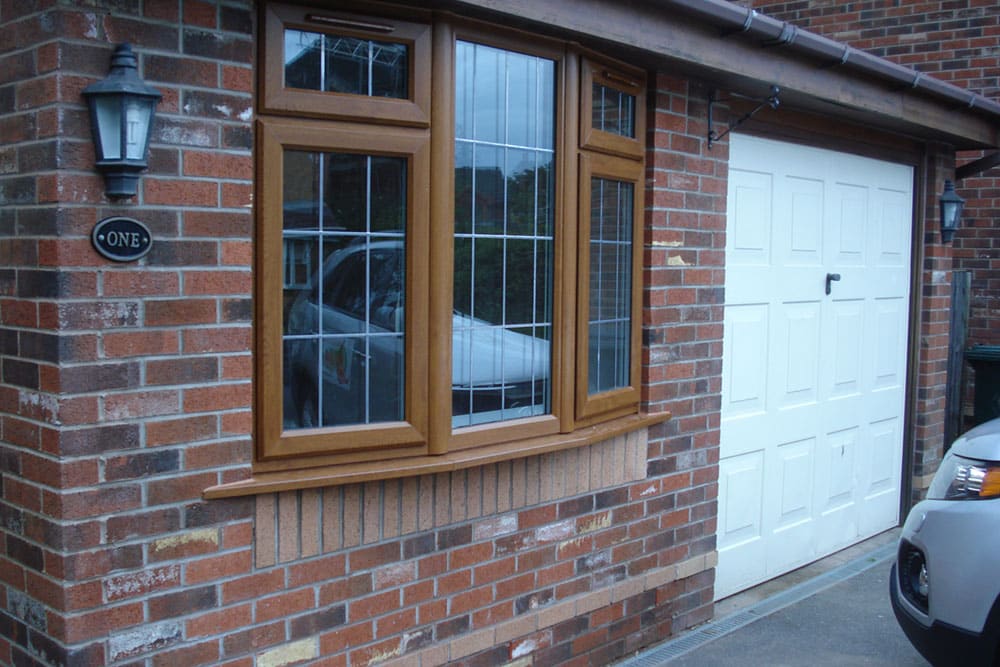
After
Garstang
Double Garage Conversion. Conversion into large Living room, extended shower room and utility area. Front elevation contains special stepped feature brickwork to match existing and matching windows with special leaded Glass.
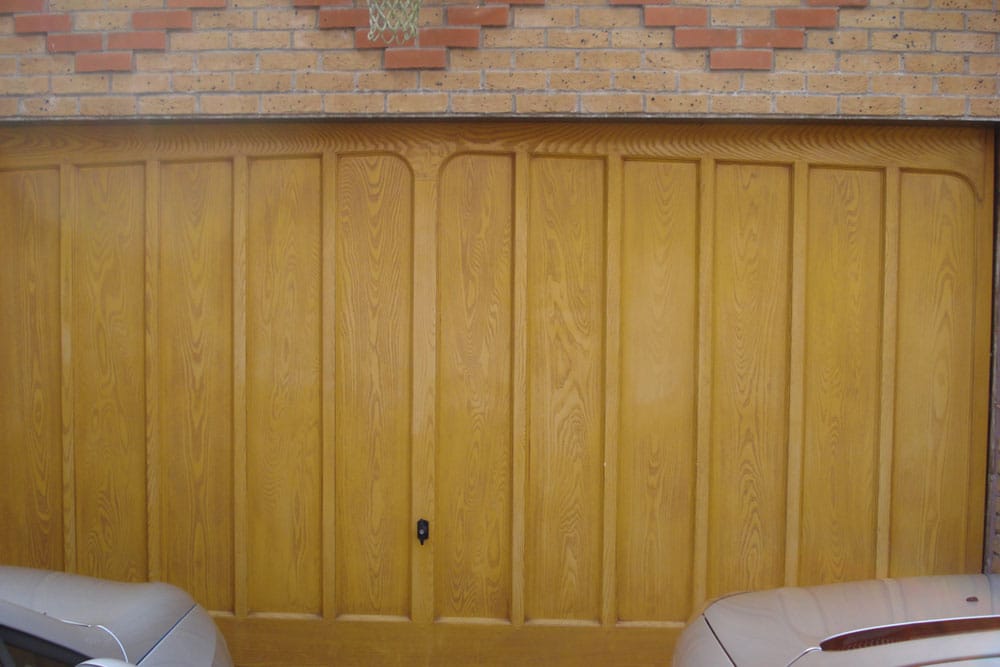
Before
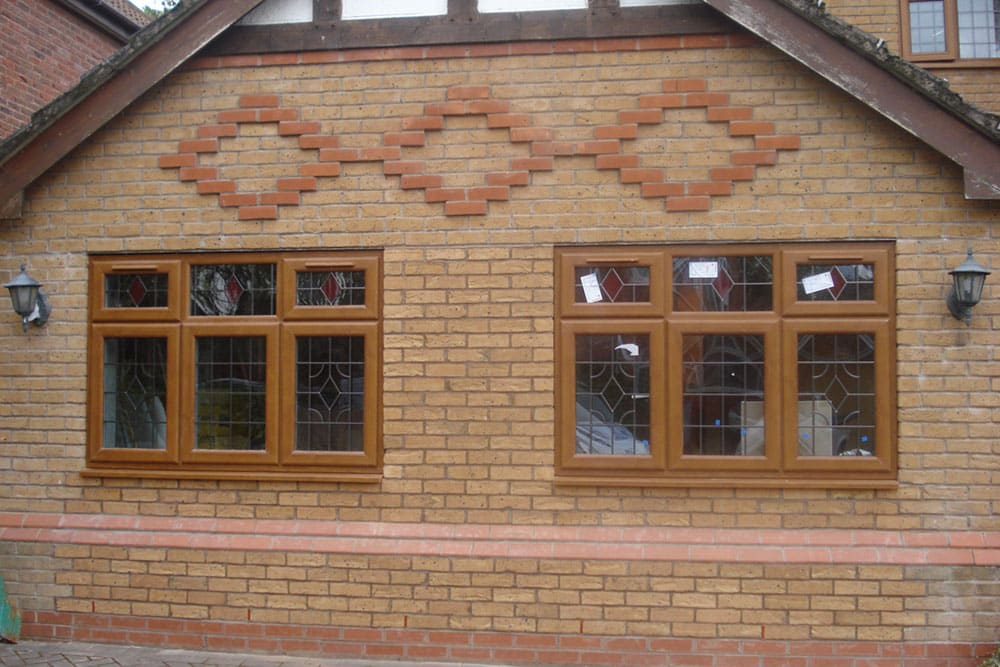
After
Lancashire
Double Garage with a single Garage Conversion. Matching brickwork and feature window with Georgian bar.
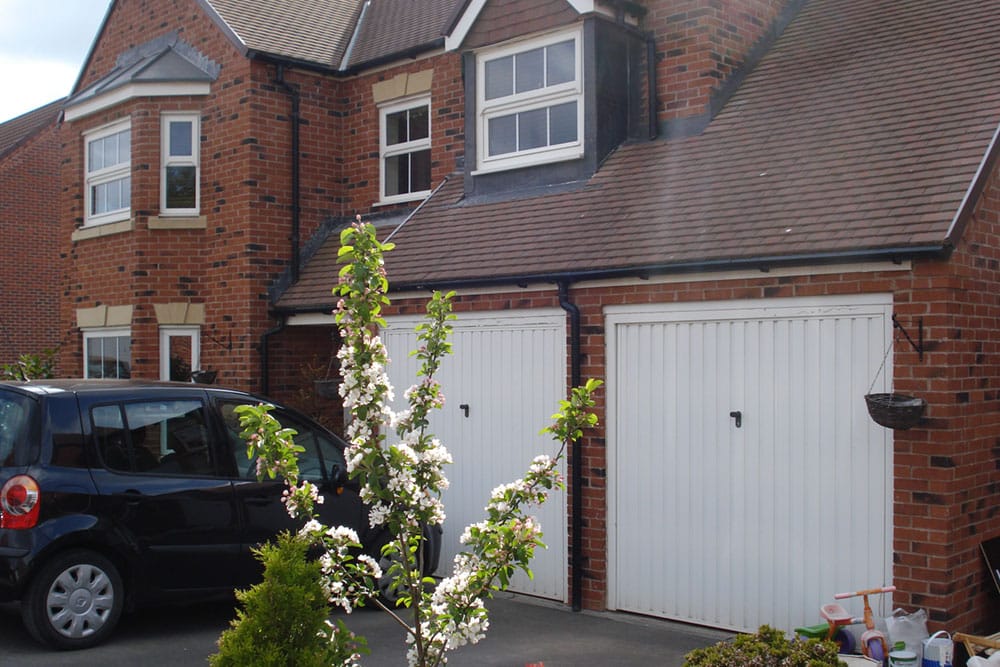
Before
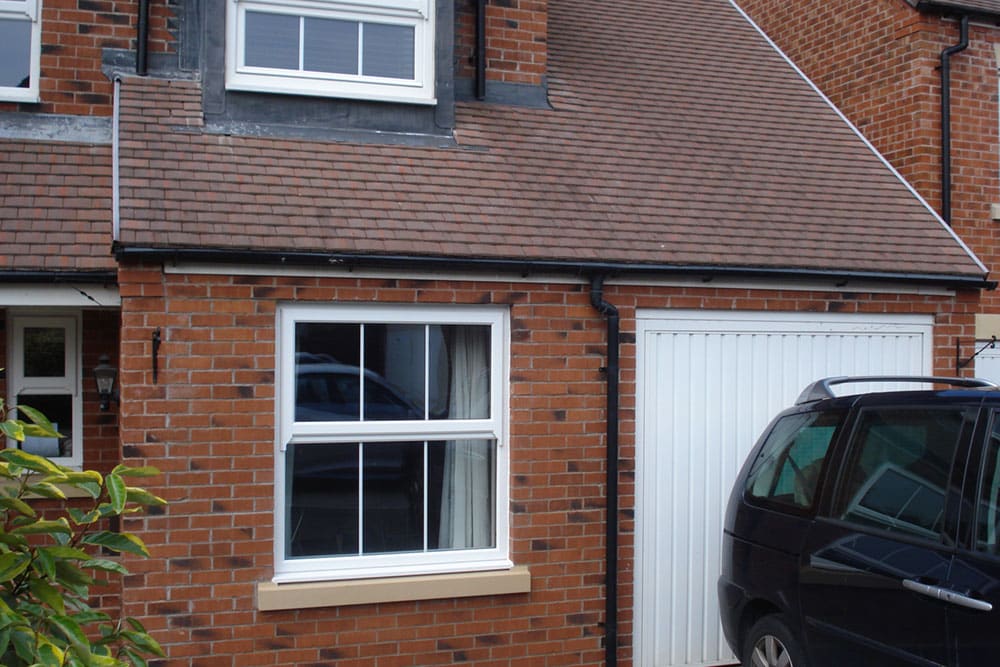
After
Garstang
Single Garage Conversion. Traditional semi detached house with extended Garage, converted into bedroom and utility room.
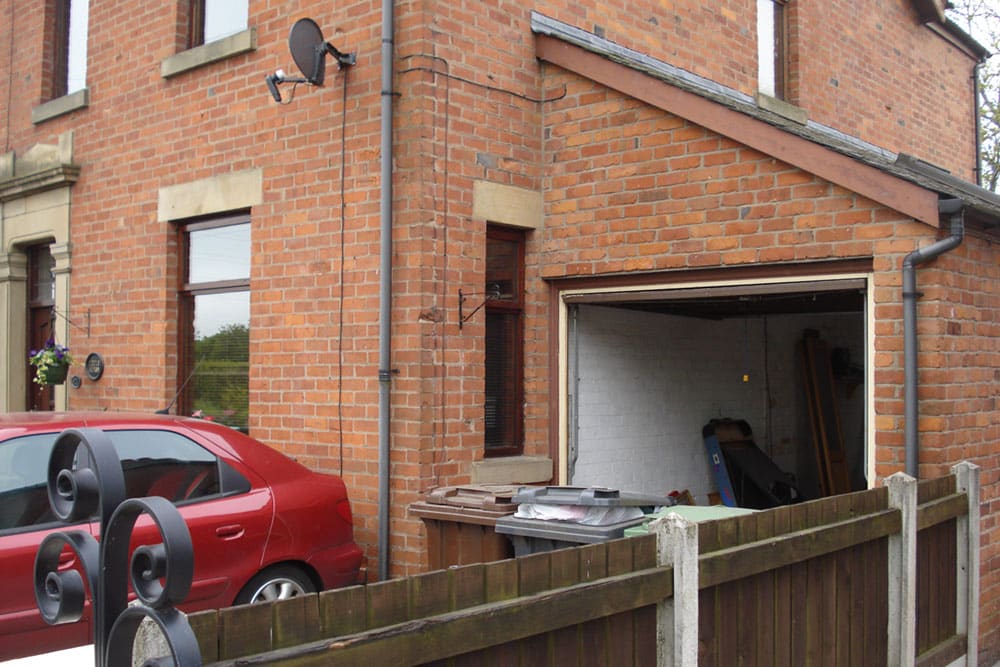
Before
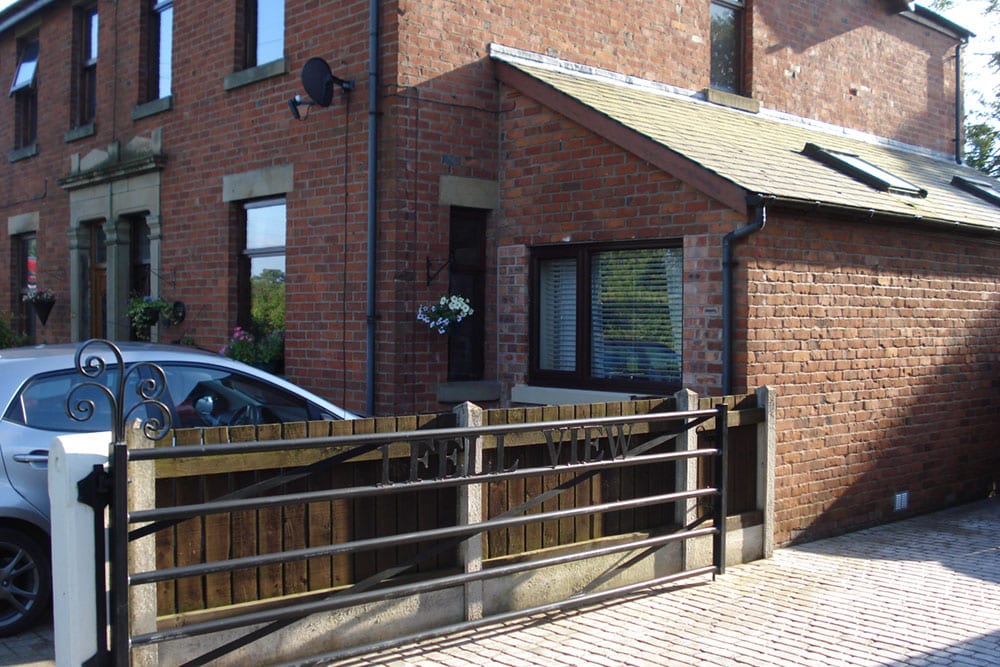
After
Bamber Bridge
Single Garage Conversion with extended Porch/Hallway.
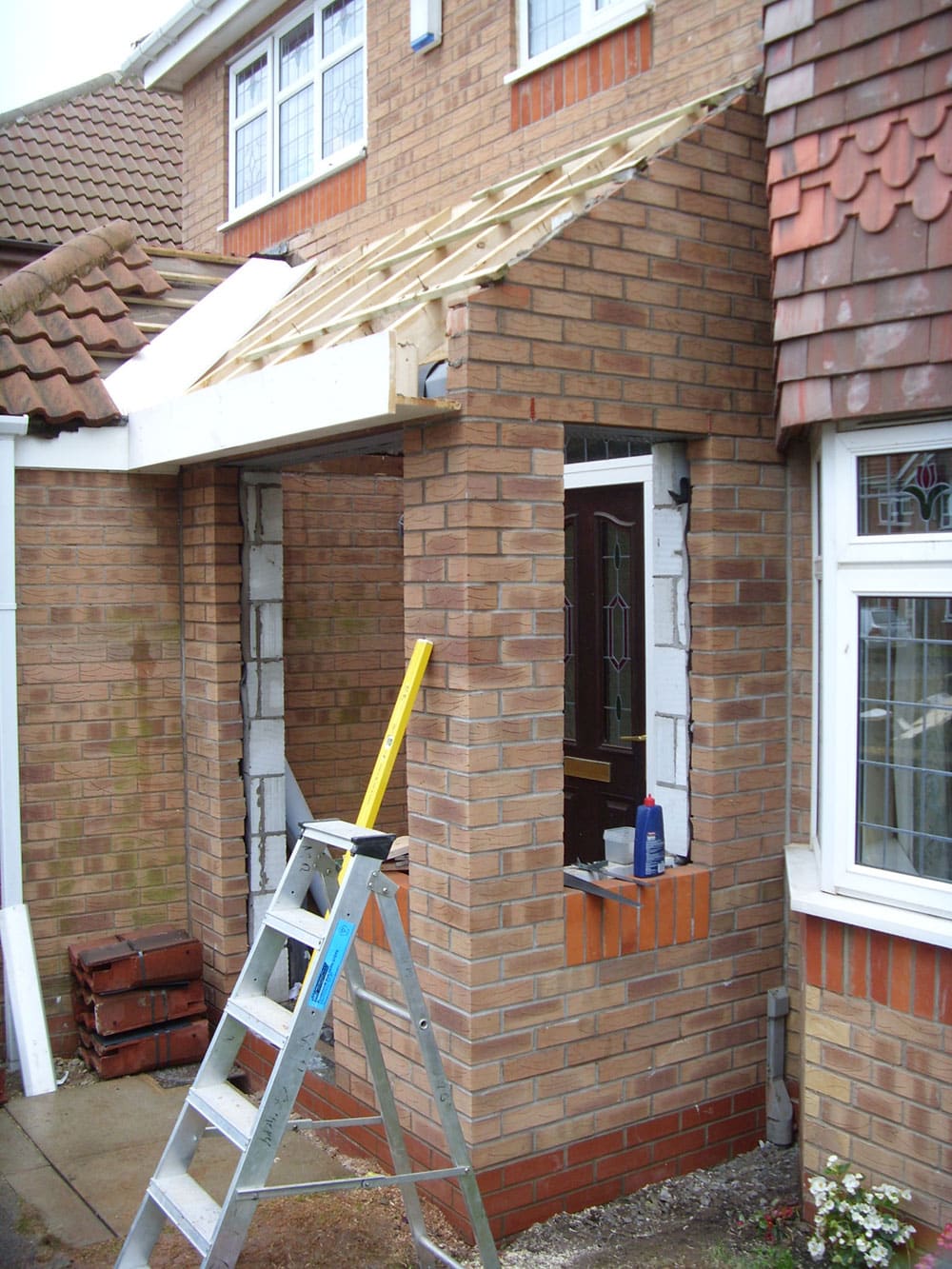
Before
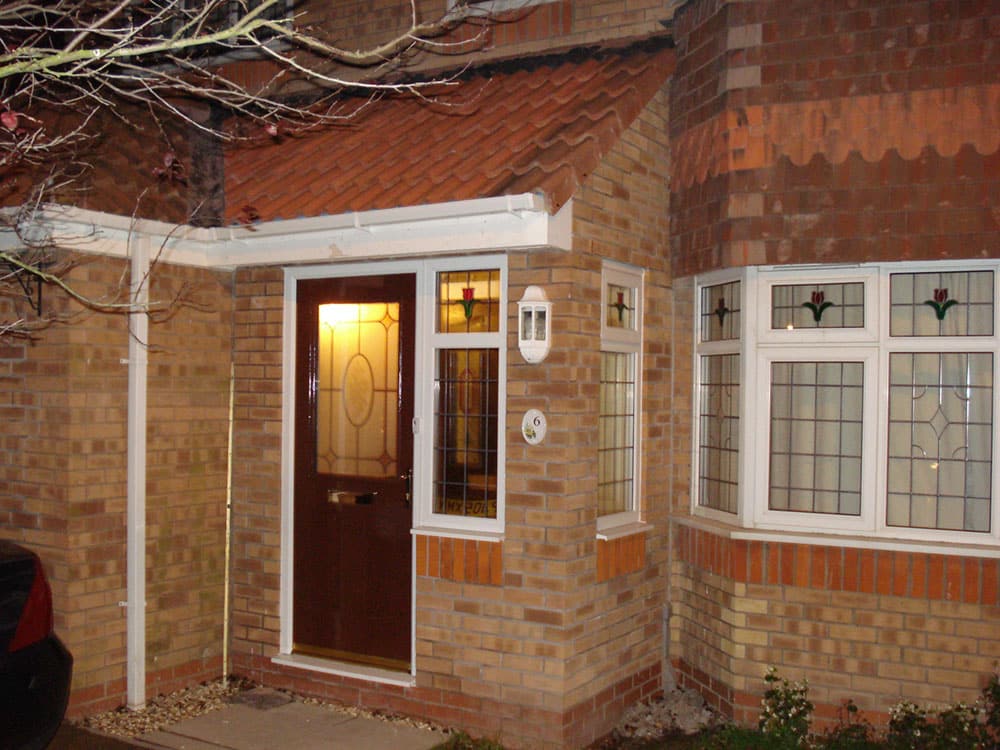
After
Southport
Single Garage Conversion with large house extension above the Garage. Extension provided two additional bedrooms and conversion of a bedroom into a shower room.
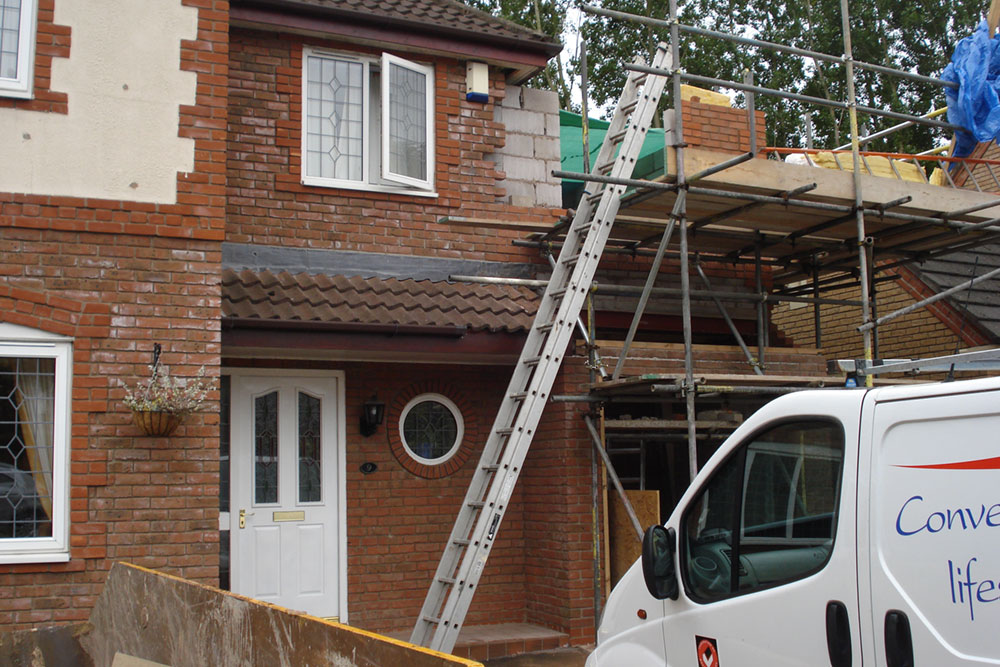
Before
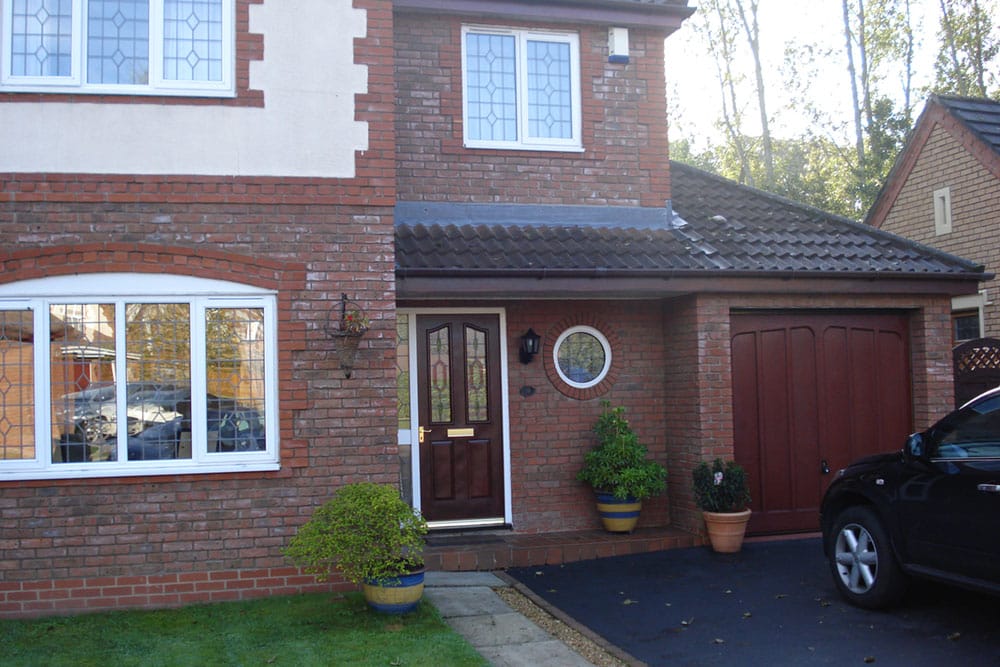
After
Clayton Le Woods
Double Garage Conversion. Conversion into “Granny Flat” with Bedroom, En-suite, Kitchen and Living space. Front elevation has feature brickwork and Hardwood windows to match existing style.
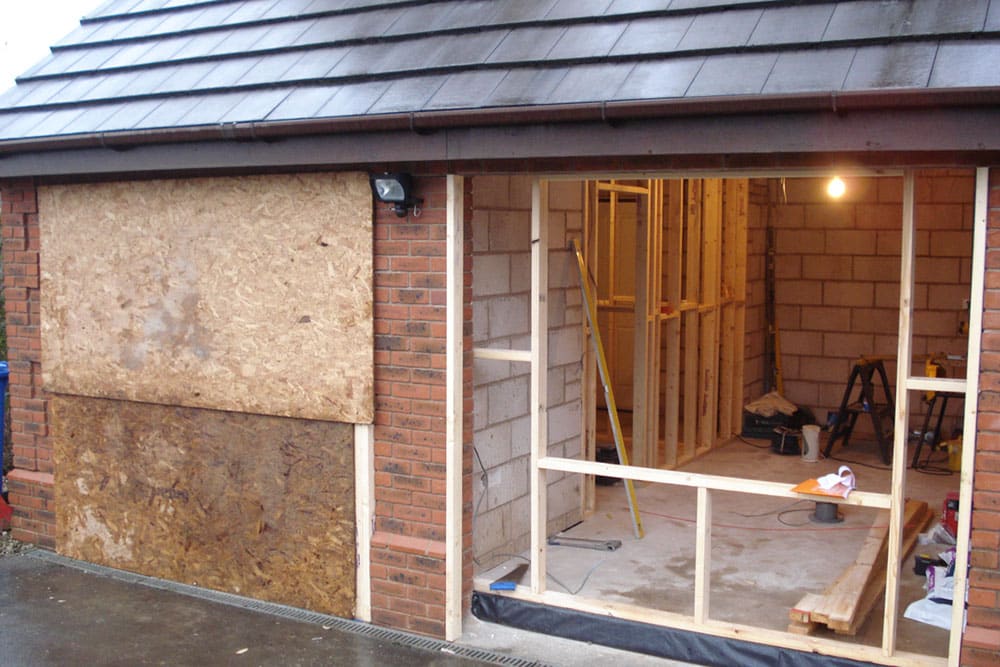
Before
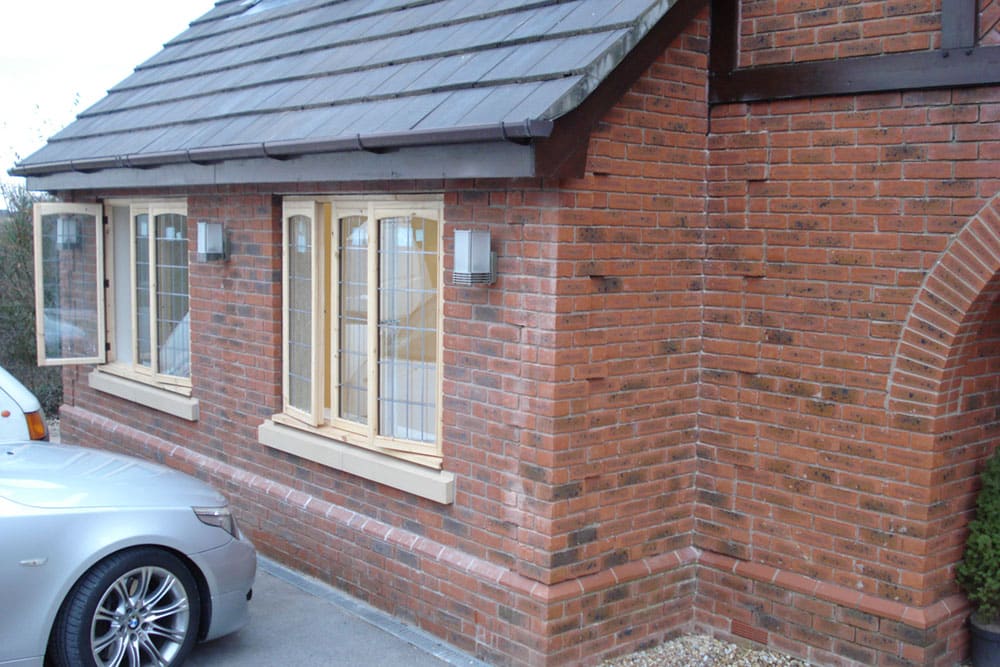
After

